eurofins gsc it poland
Eurofins Scientific is an international laboratory research company that provides a unique range of analytical testing services. It is also one of the independent world leaders in the market of research and laboratory services and in the field of supporting clinical trials. Eurofins Scientific employs 55,000 people in a group of over 1,000 independent companies in over 50 countries and operates over 900 laboratories.
The office for Eurofins GSC IT Poland, which employs nearly 120 highly specialized IT experts and managers, providing services to an internal client - the entire Eurofins group (50 countries), is a third office which we have completed for Eurofins in the last three years.
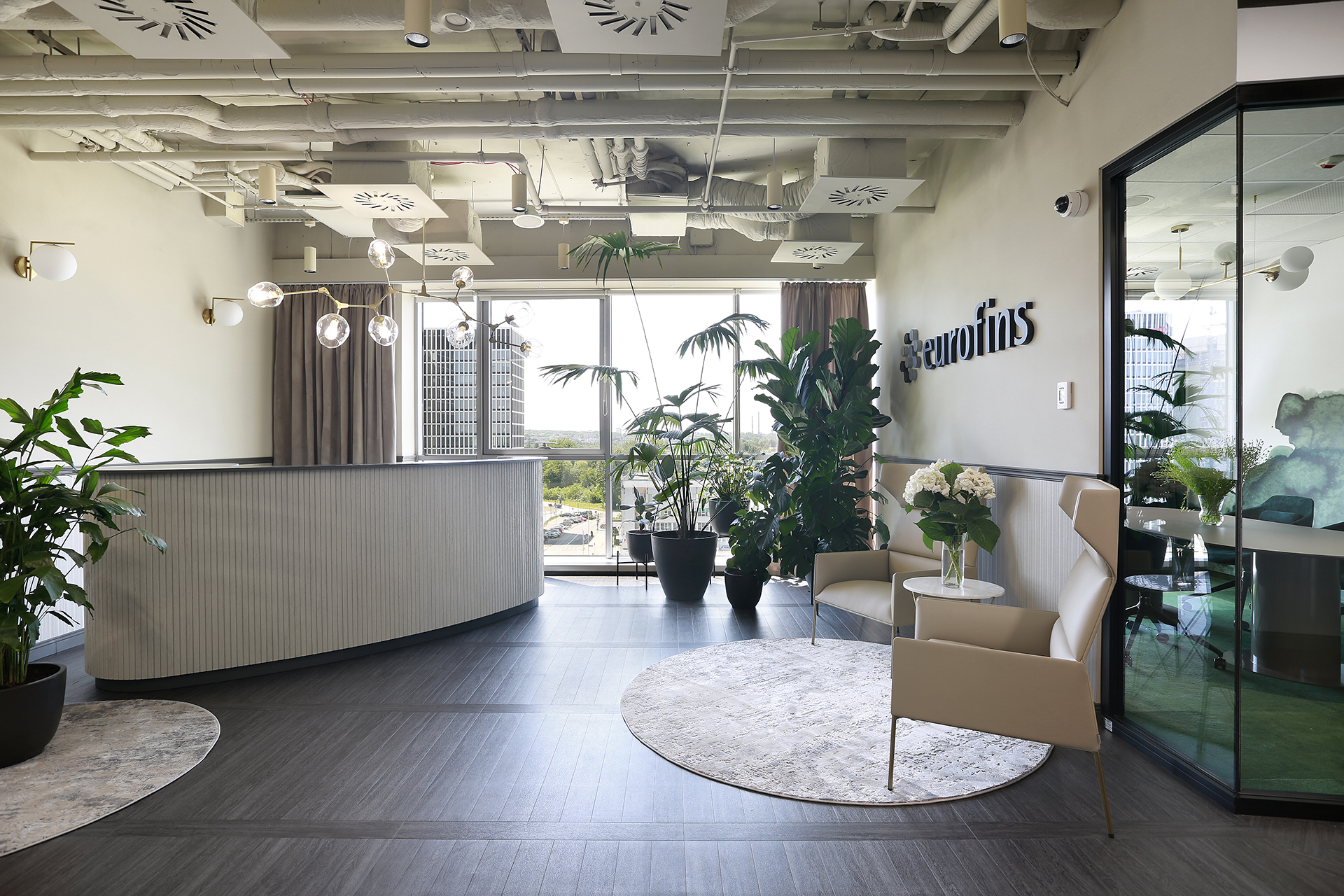
design assumptions
The main design assumptions that have been successfully implemented by us:
● creating ergonomic work environment for nearly 120 experts and IT managers, taking into account various office functions,
● improving internal communication as well as the flow of knowledge and information between individual departments,
● creating an office in response to changes in the work culture caused by the COVID-19 pandemic,
● creating a special zone with restricted access for the SOC (Security Operation Center) department,
● budget optimization - a reasonable combination of investment cost optimization and care for the natural environment (3R: reuse, reduce, recycle),
● limiting the direct impact of the arrangement on the environment, including: reducing energy consumption, using fully recyclable materials and reducing waste (both at the stage of setting up the office and during its further operation).
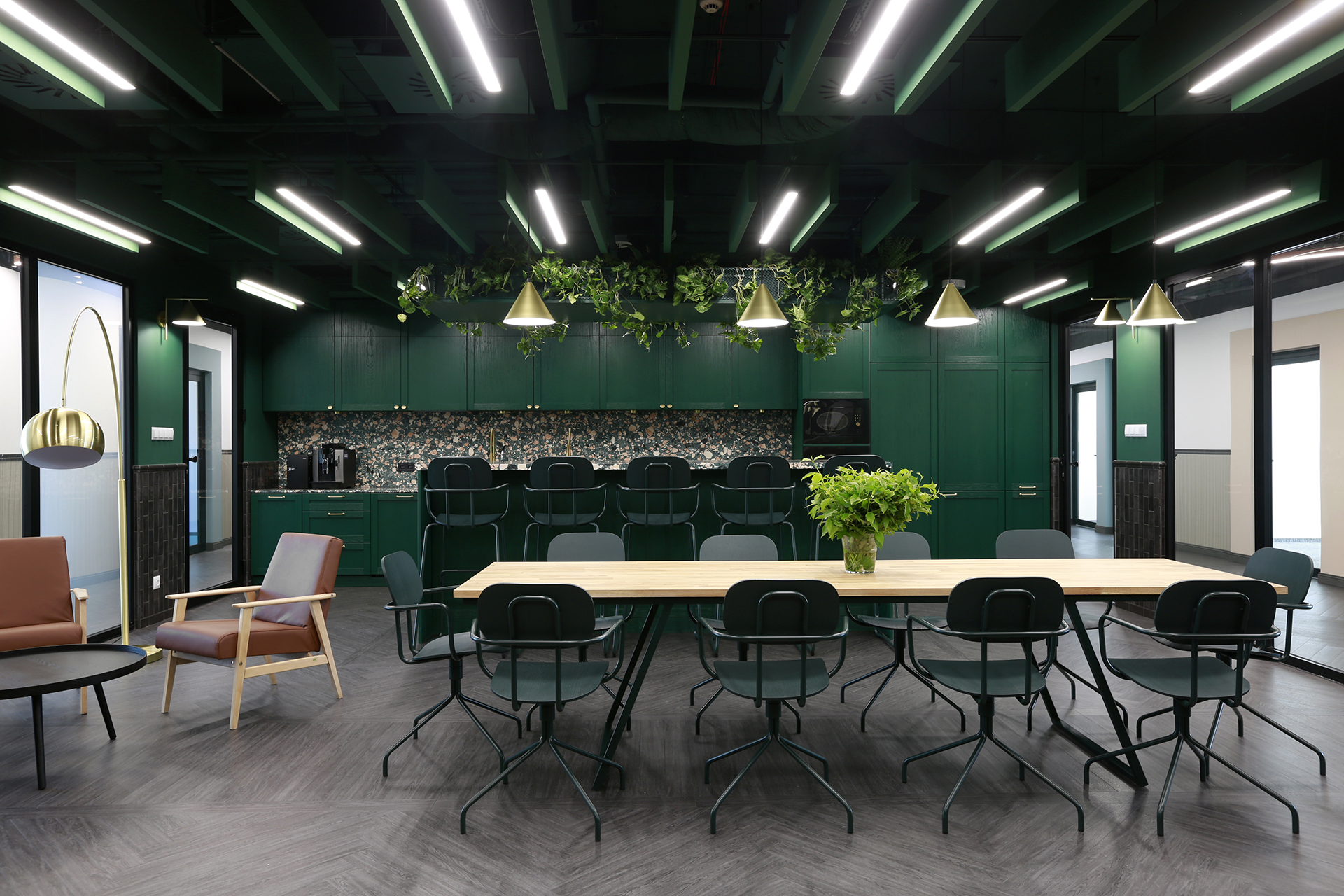
well-being office
The Eurofins GSC IT Poland office is a combination of business elegance and a cozy, warm interior, stimulating the exchange of thoughts, creativity and cooperation in a relaxed, friendly atmosphere. The office breaks the boundaries between formal and informal business meetings, offering employees and guests a flexible working environment, ideal for interaction, relaxation and deep work. It also reflects the identity and culture of the company, which is characterized by openness, knowledge exchange and a large number of spontaneous meetings. Stylish office interiors, different from the standards known from the IT industry, intertwine to form a common whole.
The new office of Eurofins GSC IT Poland is also a response to the permanent changes in the work culture caused by the COVID-19 pandemic. The elegant and comfortable interior is to encourage people to return to the office after the home office period and help maintain an emotional balance between working in the office and working at home (#WorkLifeBalance). One of our main assumptions was to create an office where staying is pure pleasure - an office where you want to spend time in and where you want to come back to.
The ergonomic work environment of Eurofins GSC IT Poland aims to support the good physical and mental health of employees, increase productivity, and facilitate work in the hybrid model. Flexible office space allows employees to choose the place where they can do their tasks in the most optimal conditions for them, taking into account concentrated work. The office has been equipped with high-quality ergonomic furniture, incl. desks with electric height adjustment, enabling work in sit-stand mode. Stylish office interiors, different from the standards known from the IT industry, intertwine to form a common whole.
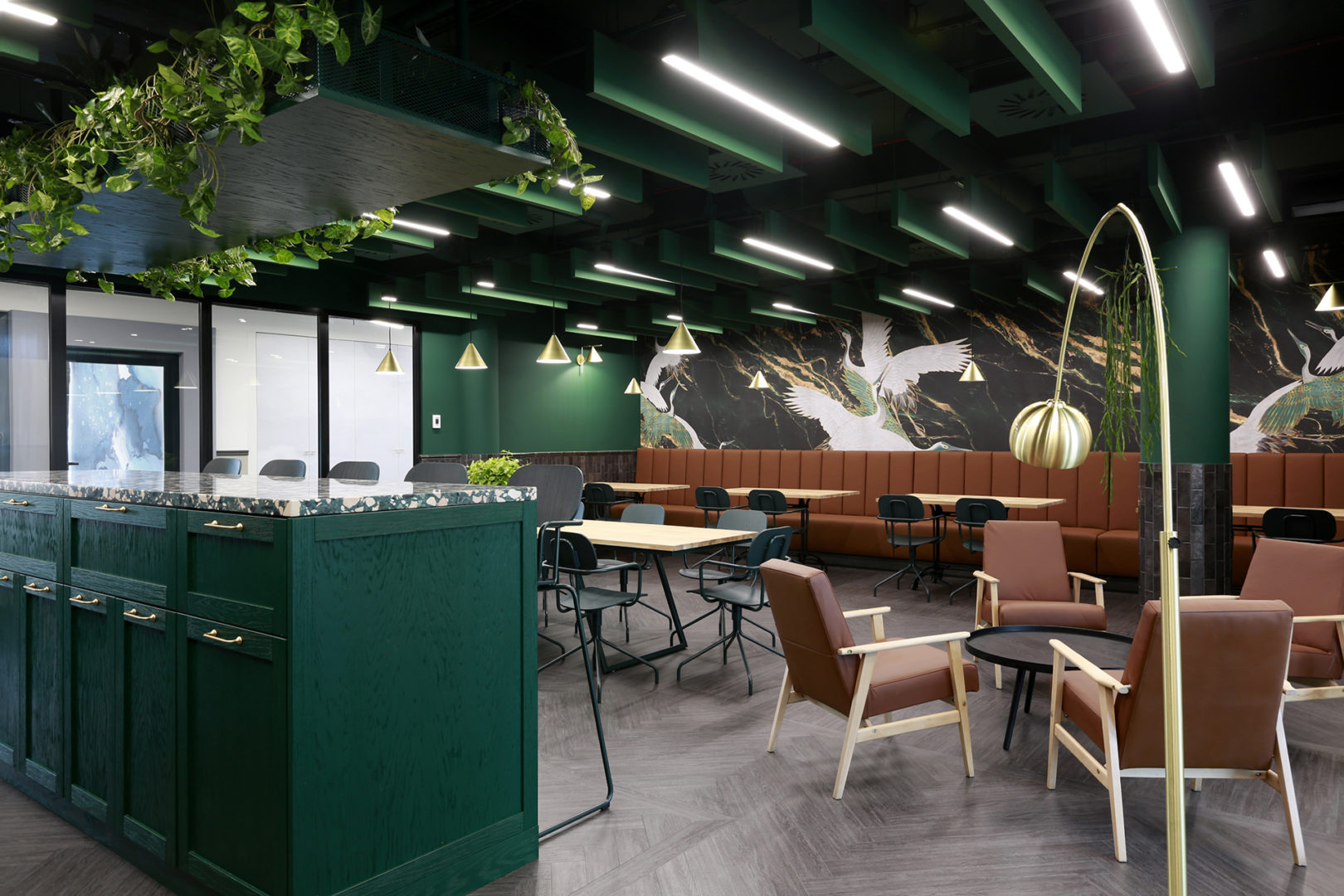
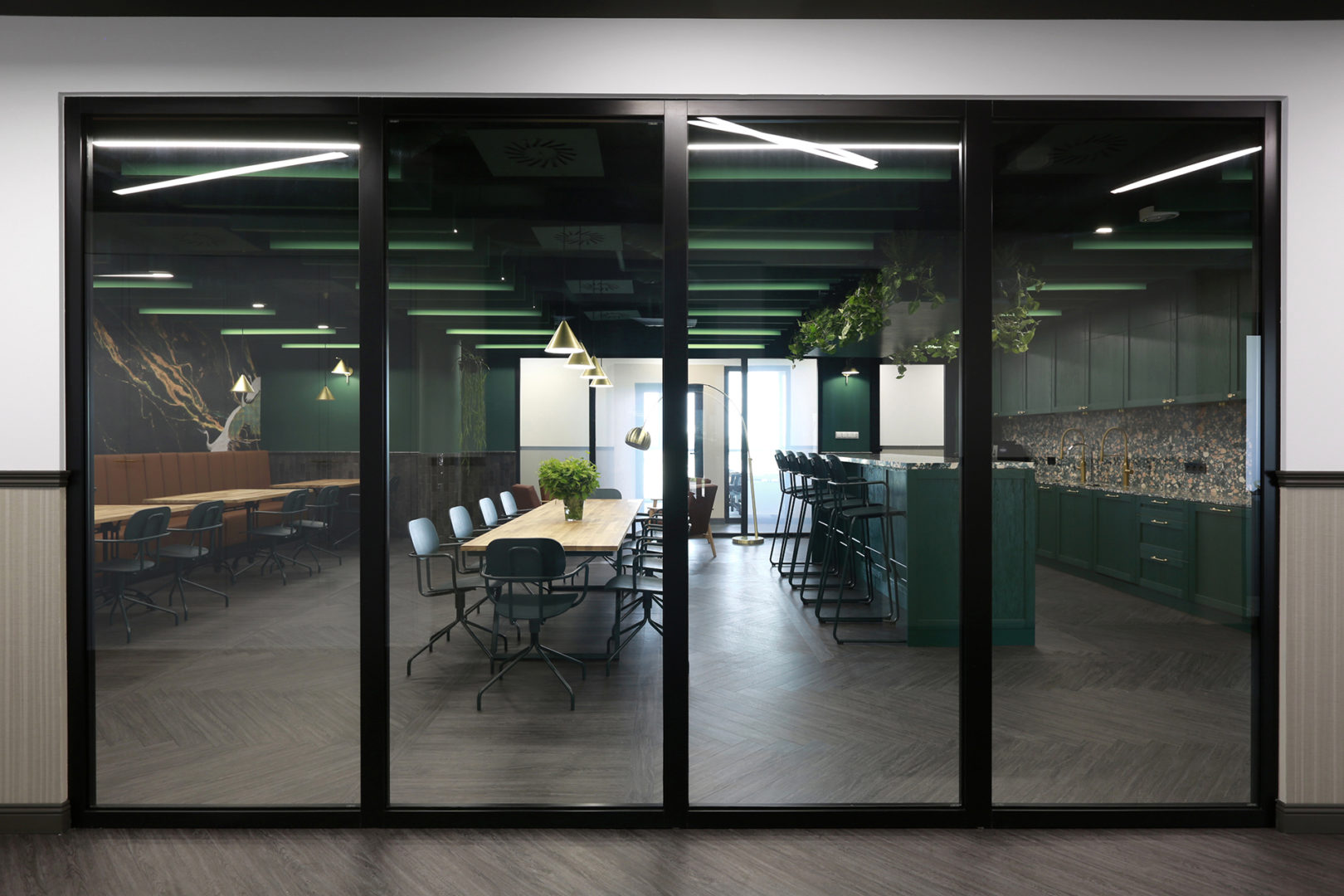
lounge office
The interior of the office - designed in a lounge style and inspired by the mid-century modern style - evokes emotions associated with the hotel lounge room, favourite restaurant or cafe where we can meet with friends, but also devote ourselves to creative work over a cup of good coffee. Interior design elements, such as comfortable armchairs, lounges, bar islands in the cafeteria areas, panelling, lighting, live plants, high-quality finishing materials (including natural wood, brass, terrazzo, leather, soft fabrics) create a unique restaurant climate. Going out for lunch during a break at work, you can feel like getting together with friends in a cafe in the city center.
A multifunctional coworking zone in the lounge style, connected with the dining room and kitchen, is to facilitate the strengthening of ties between employees, and also helps to build a sense of belonging to the company. This aspect is particularly important in the postcovid reality marked by individuality and in the work environment in a hybrid system.
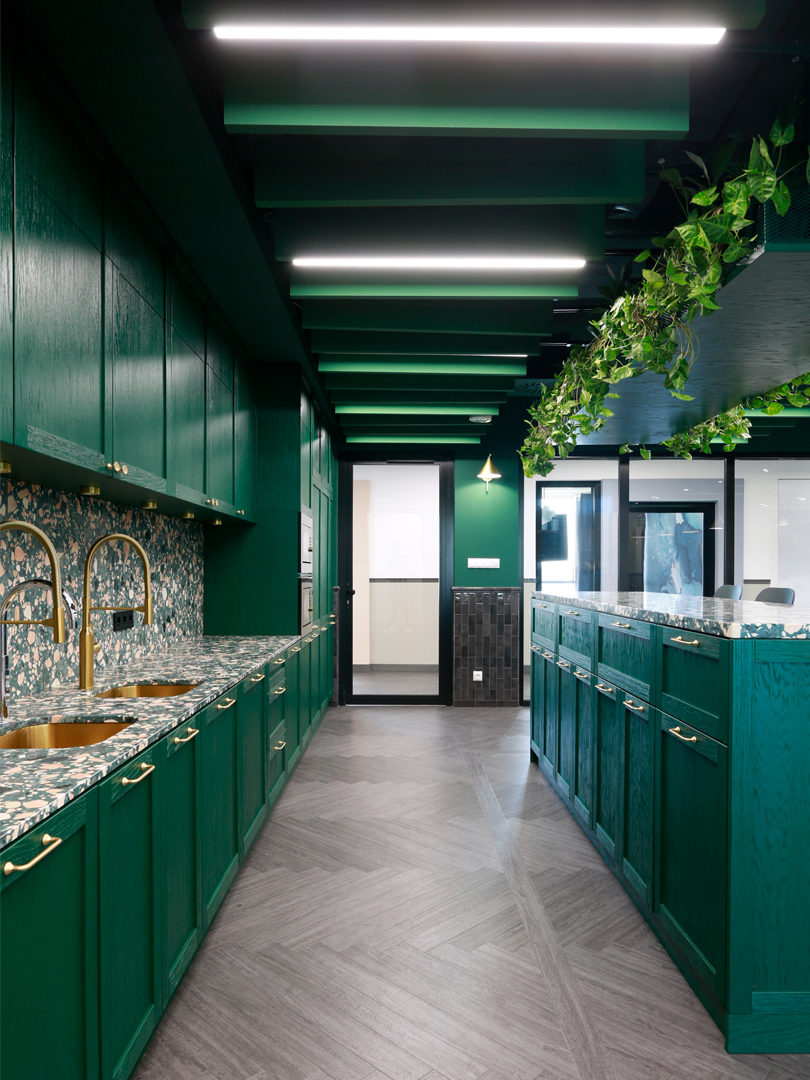
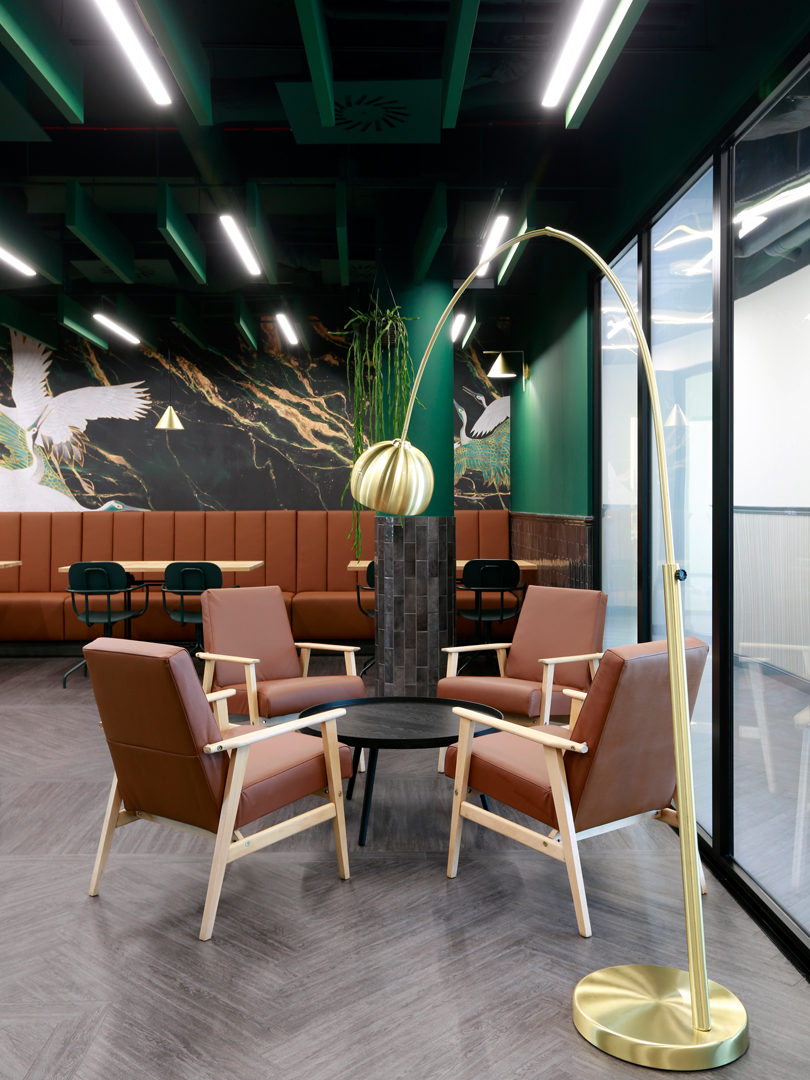
functionality
The Eurofins GSC IT Poland office takes into account various office functions and is adapted to the work of project teams. The designed space supports the culture of knowledge exchange and stimulates creativity, responding to the needs of individual work as well as internal and external team work and formal meetings.
The functional, corridor layout has been adapted to the specifics of the work of IT departments. It includes 13 rooms dedicated to project teams of 4-12 people, 4 conference rooms, focus rooms, places for daily meetings, as well as two kitchens and a chill out zone. Flexible arrangement of electrical installations allows any arrangement of desks in larger rooms. The heart of the office is a stylish, multifunctional co-working zone, conducive to integration, connected with the dining room and kitchen, which is also a place for meetings and company events.
The SOC (Security Operation Center) team zone, whose task is to constantly improve the security status of the organization while preventing cybersecurity incidents, is a zone with restricted access that has been secured against unauthorized entry. Specially adapted rooms, ensuring the highest standards and security control, occupy approx. 30% of the office space.
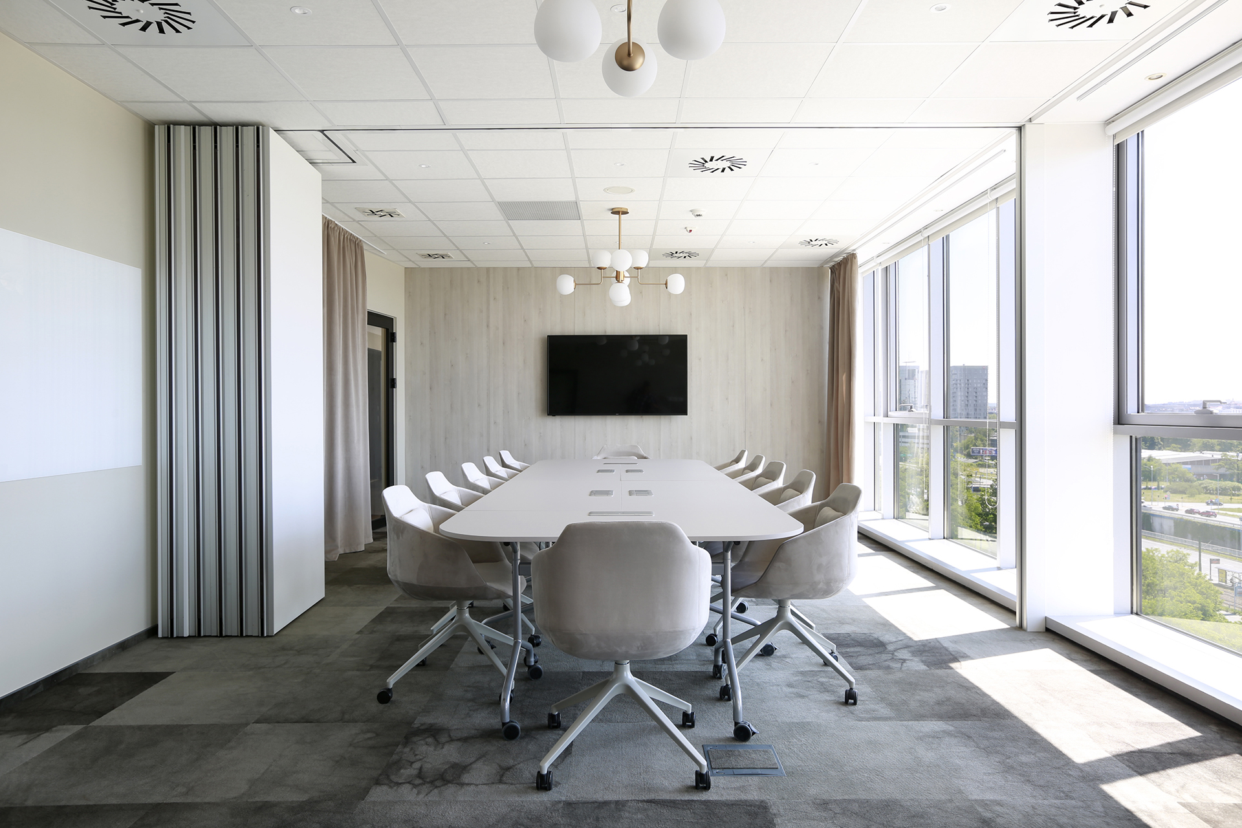
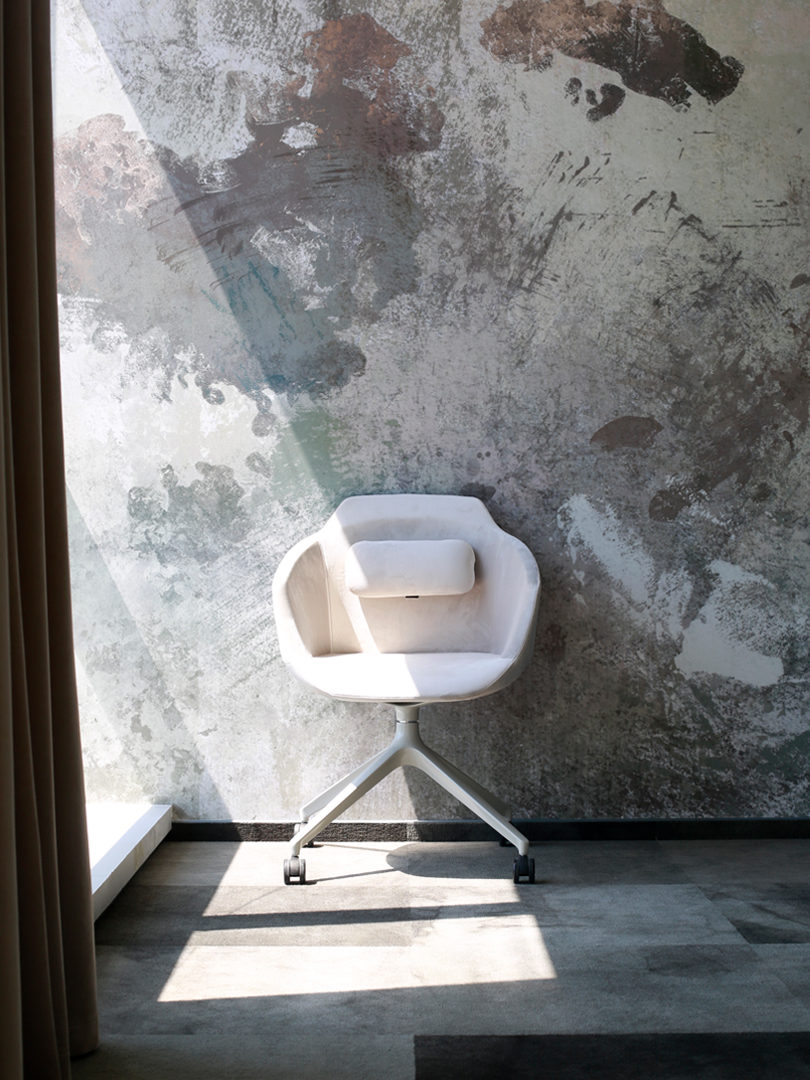
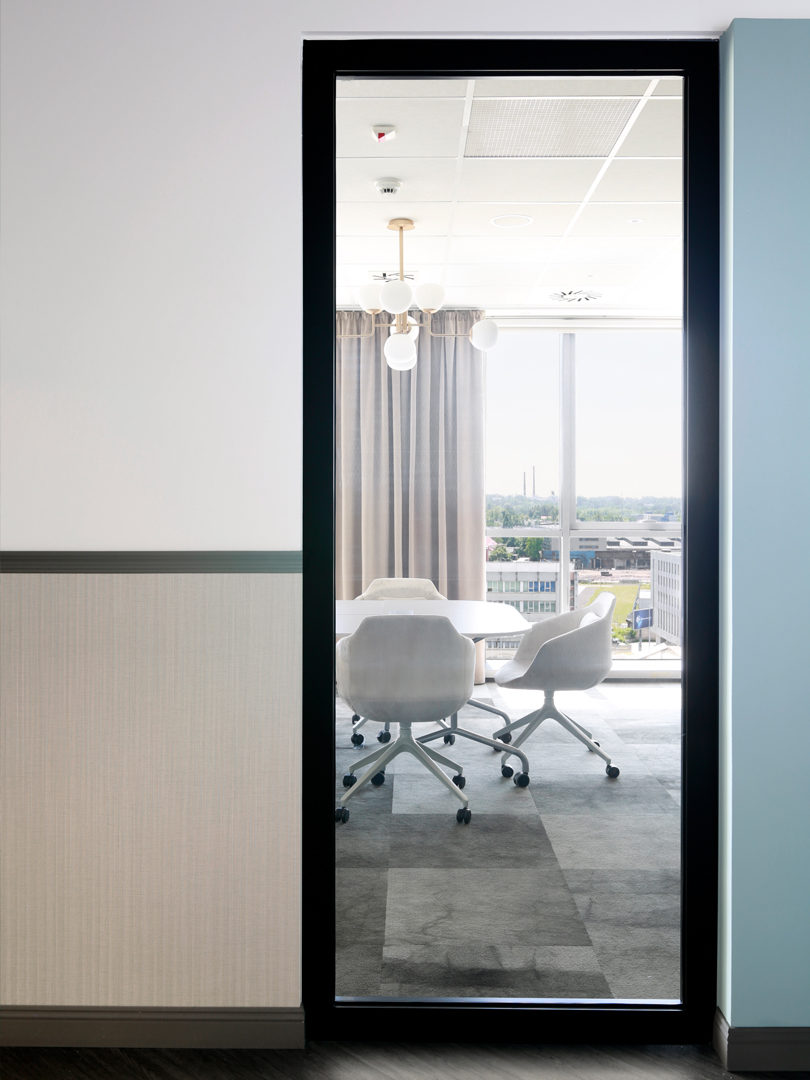
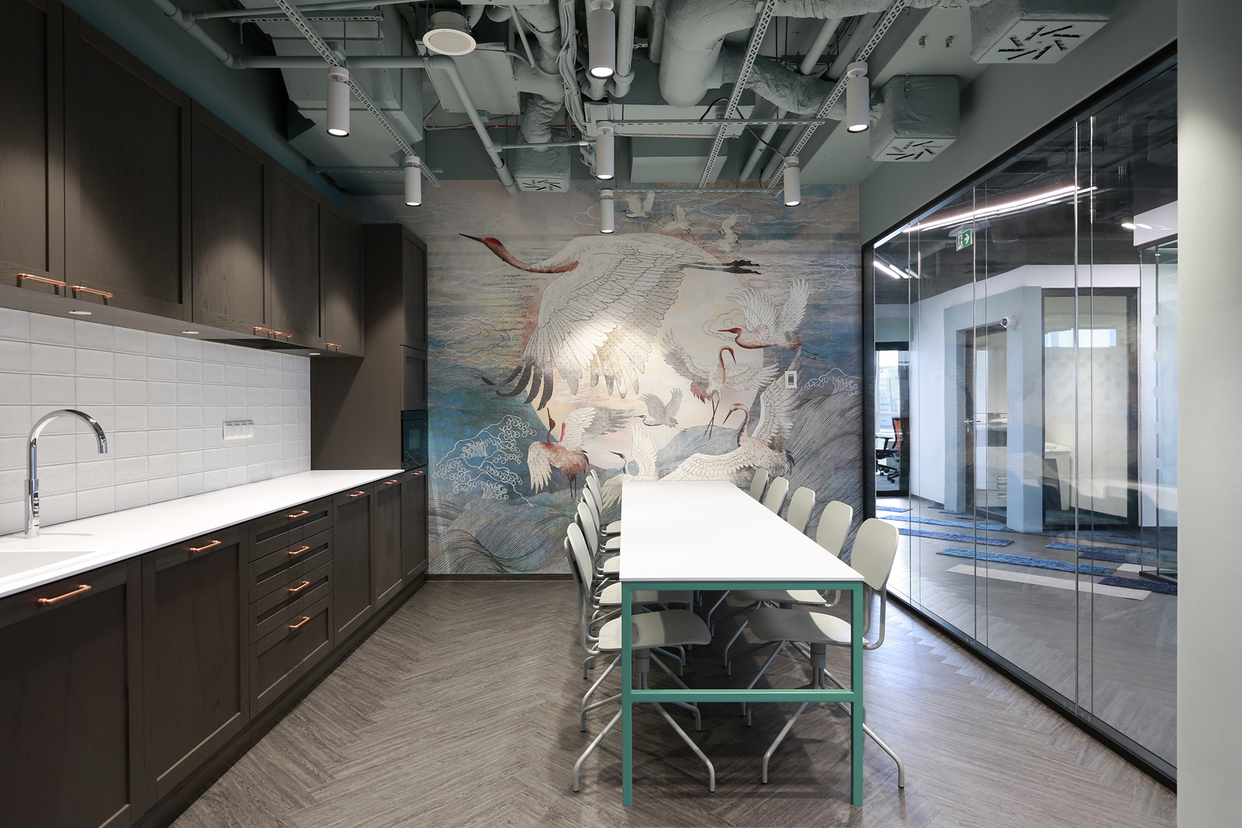
sustainable office space
One of the main design assumptions that has been successfully implemented is to minimize the negative impact of the arrangement on the natural environment and to reduce waste - both at the office construction stage and in the following years of its operation. When choosing the location for the new office, together with Eurofins, which has a responsible environmental policy encoded in its DNA, we analyzed several office spaces considered for a new investment. Taking into account the possibility of reusing the existing arrangements and elements of equipment (both directly and in terms of the possibility of their modification and adaptation), we chose the surface that suited the assumptions of the new project the best.
By creating a space plan taking into consideration the previously defined goals of the organization and the needs of individual groups of employees (including the way of moving around the company, the specificity of the work of a given department, etc.), we tried to maximize the potential of the existing space. As a result of such a design process, which is an example of a reasonable combination of budget optimization and care for the natural environment, we have created an office design in which as much as 70% of the layout remaining from the previous tenant remained intact, which significantly contributed to the reduction of waste already at the first stage of the investment (the remaining 30% of the office was significantly rebuilt due to the needs of the Security Operation Center security department).
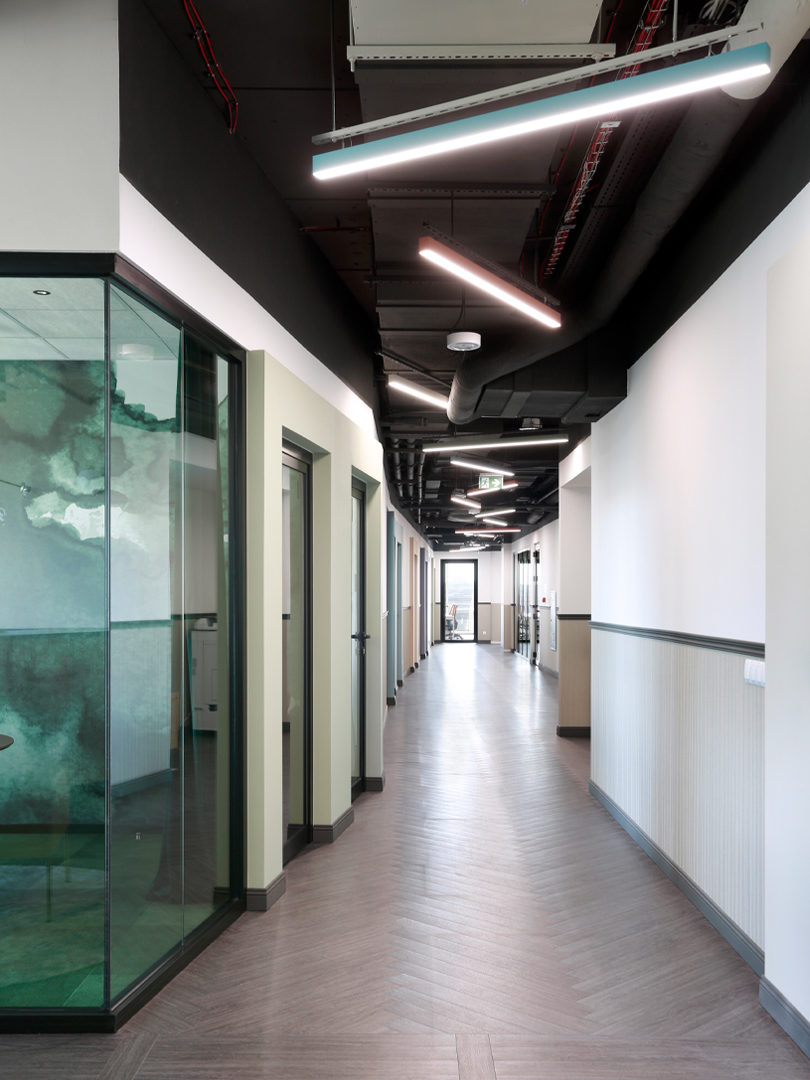
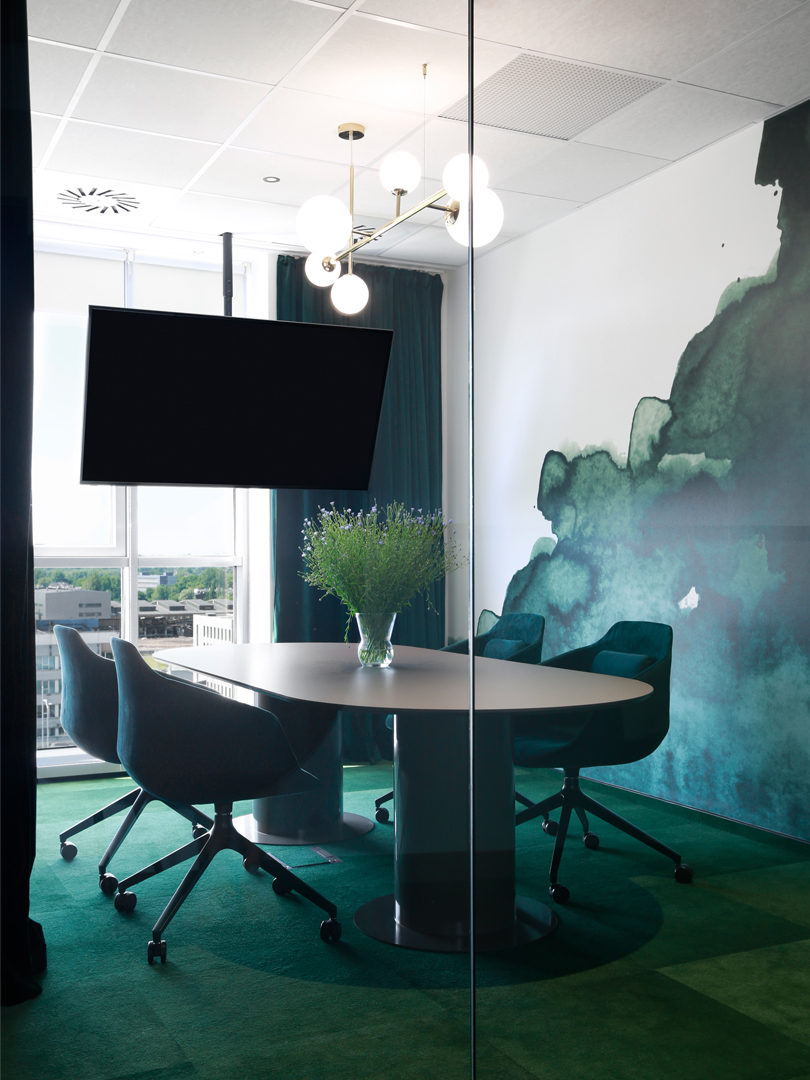
less waste office
In the office design - in line with the idea of less waste - we have adapted the existing elements to new ones, such as e.g. glass walls and doors, suspended ceilings and other interior design elements, and we used approx. 70% of the existing ventilation and electrical installations.
In order to reduce waste, we conducted a thoughtful material research, selecting materials and solutions with appropriate functionality, ergonomics, resistance, a sufficiently long life cycle and the possibility of further processing, contributing to the implementation of the circular economy model (including carpets and floors designed in ecological way, with a view to sustainable solutions, fully recyclable). The materials and solutions used minimize the negative impact on the natural environment, extend the life cycle of the office arrangement, and reduce the cost of operating the office in the long term.
Throughout the entire office, we have replaced conventional lighting with high-quality, energy-saving LED light, characterized by high durability and the possibility of recycling. In the office kitchen, we have used energy-saving household appliances, reducing their quantity to the necessary minimum, as well as ecological drinking water dispensers in a bottle-free system that does not generate plastic waste.
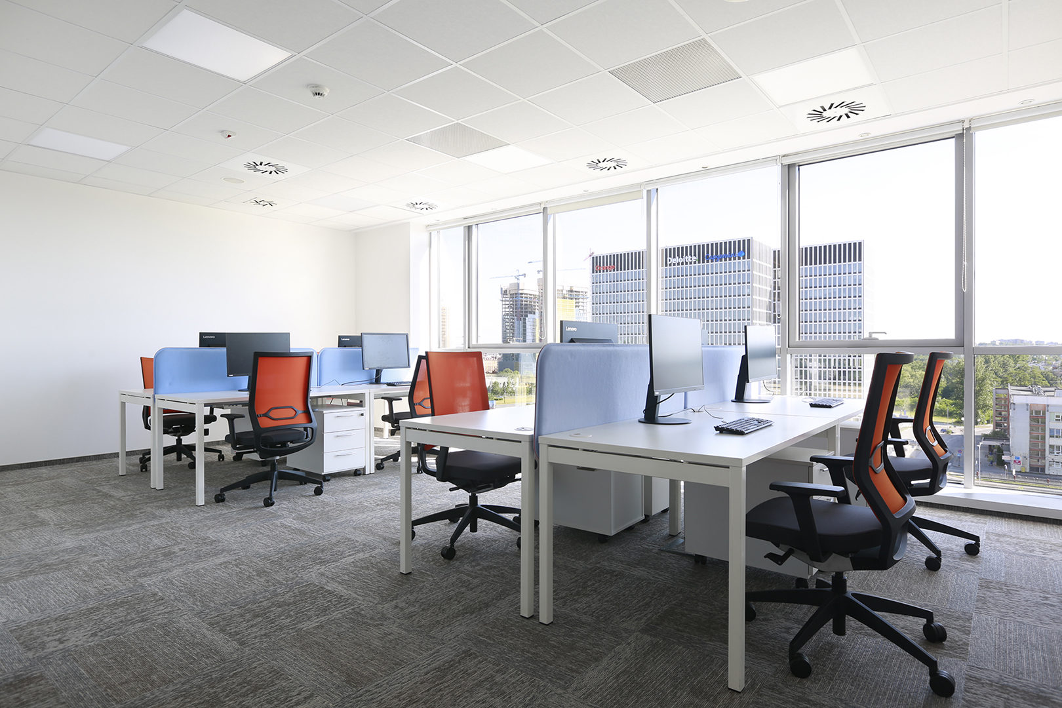
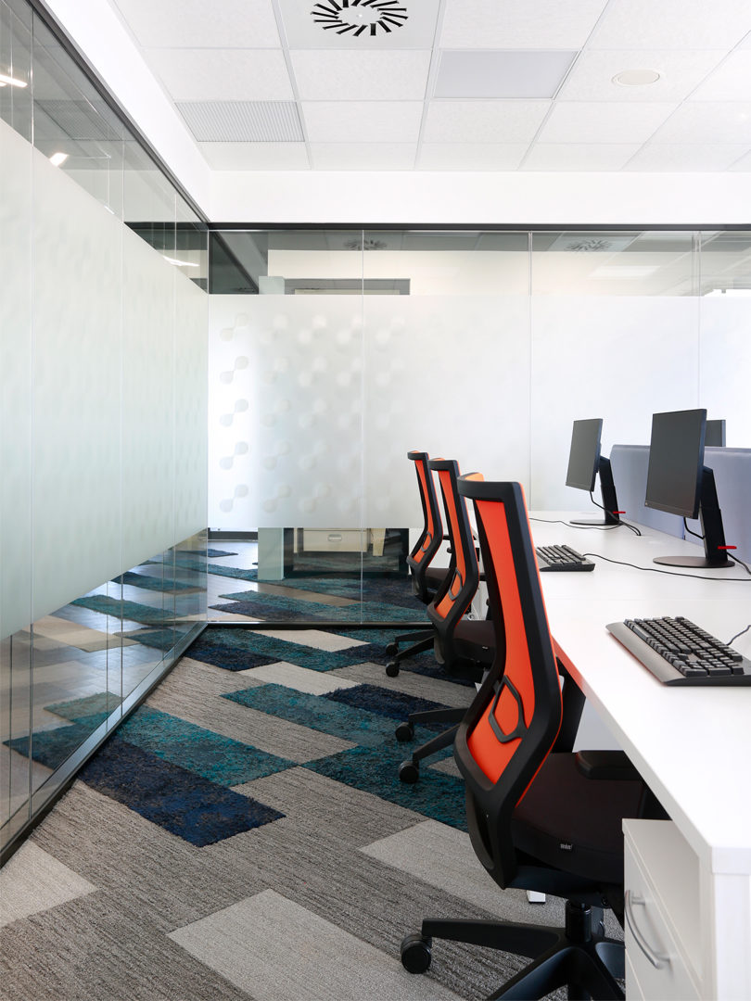
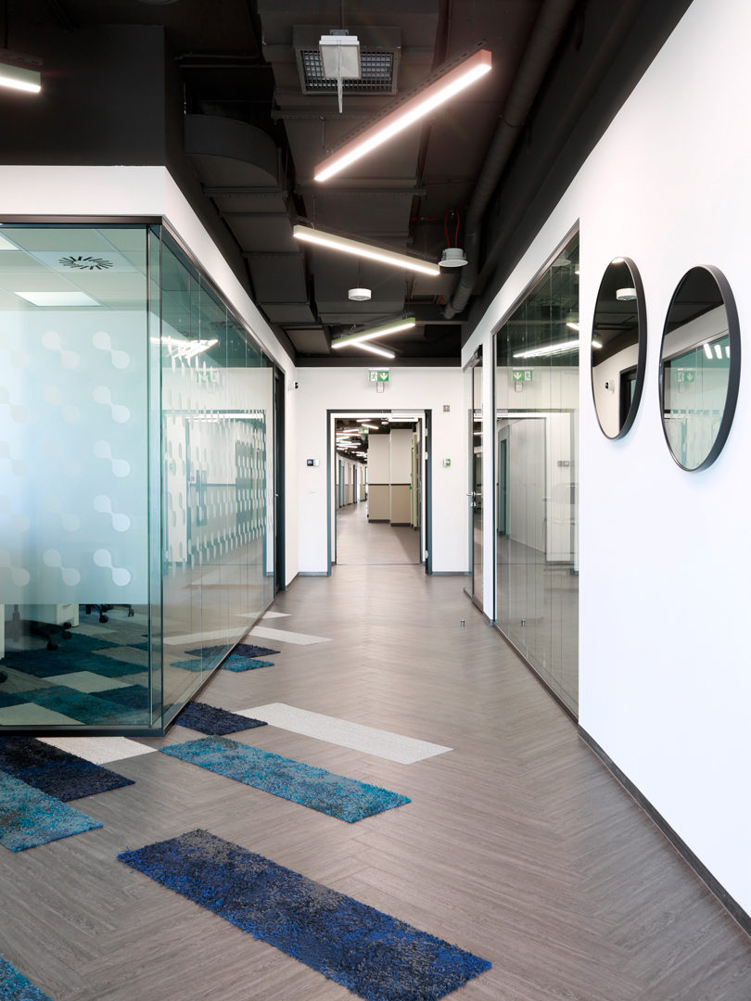
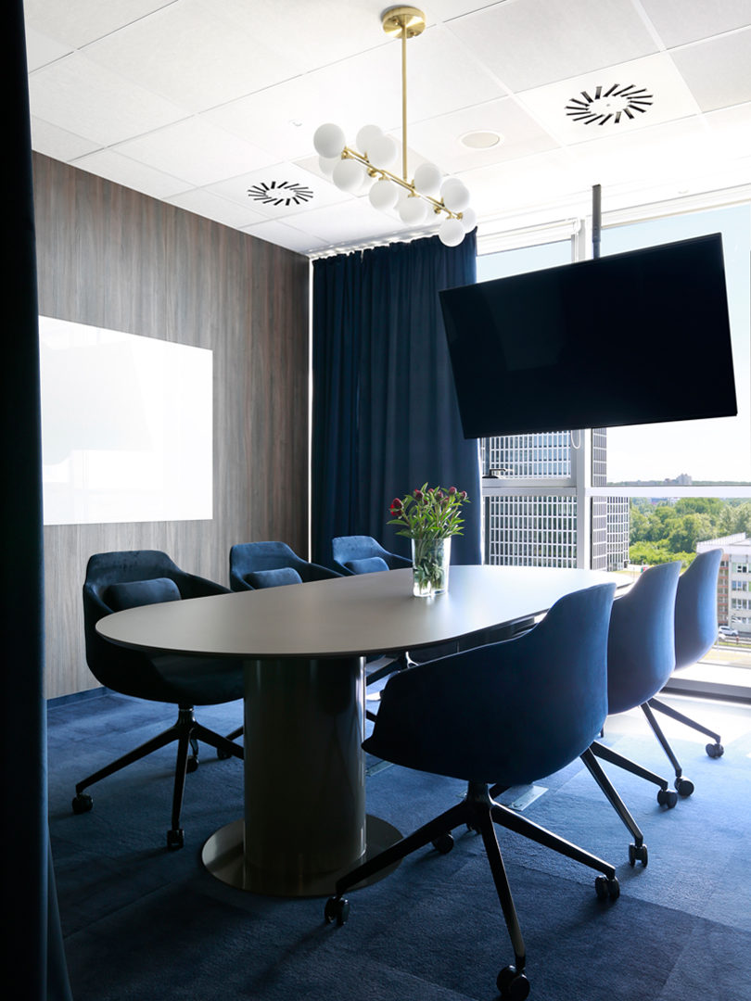
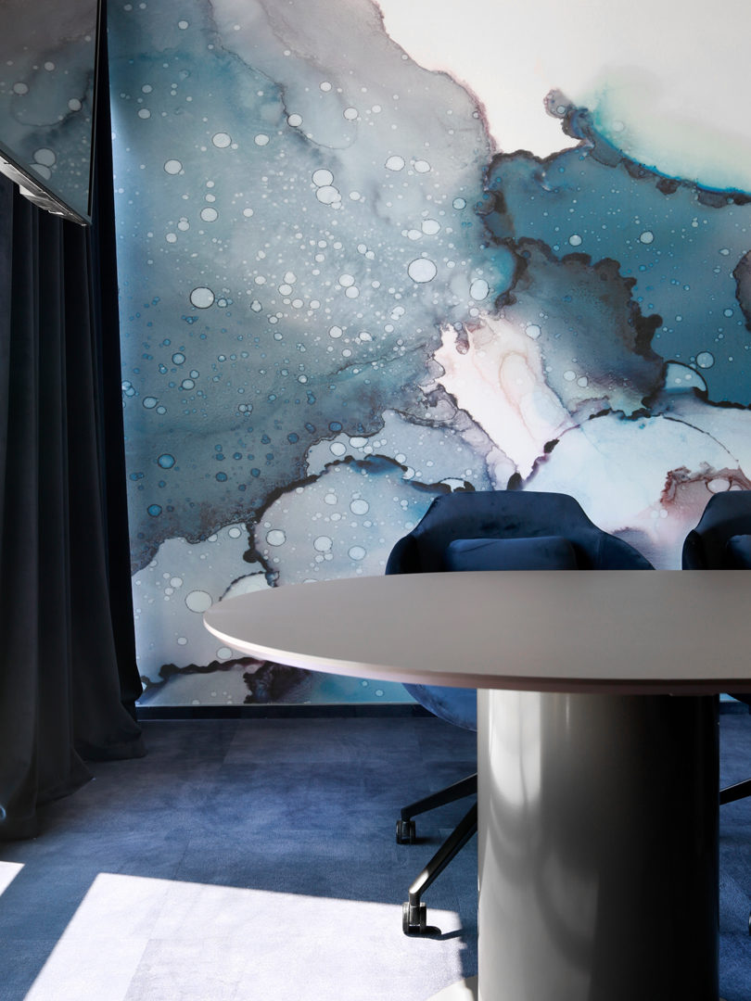
credits
Location: Katowice / Office block Katowice Business Point (6th floor)
Type of interior: Office space
Customer: Eurofins GSC IT
Usable space: 1112 m2
Number of workstations: 120
Designed by: Ofisovnia, Tomasz Żelazko
Scope of implementation: Interior design, furniture distribution and production, project management
eurofins gsc it poland

