Eurofins GSC Poland
For Eurofins - one of the independent world leaders in the market of research and laboratory services in the field of genomics, discovery pharmacology, forensics, materials science and supporting clinical trials - we have designed a total of 3 offices with a total area of 4,000 m², where over 600 people work every day.
Eurofins GSC Poland office, with an area of 1100 m2, located on the 5th floor in the representative Katowice Business Point office building at ul. Ściegiennego in Katowice was the second office that we created for the Eurofins Group over the three years (2018-2021).
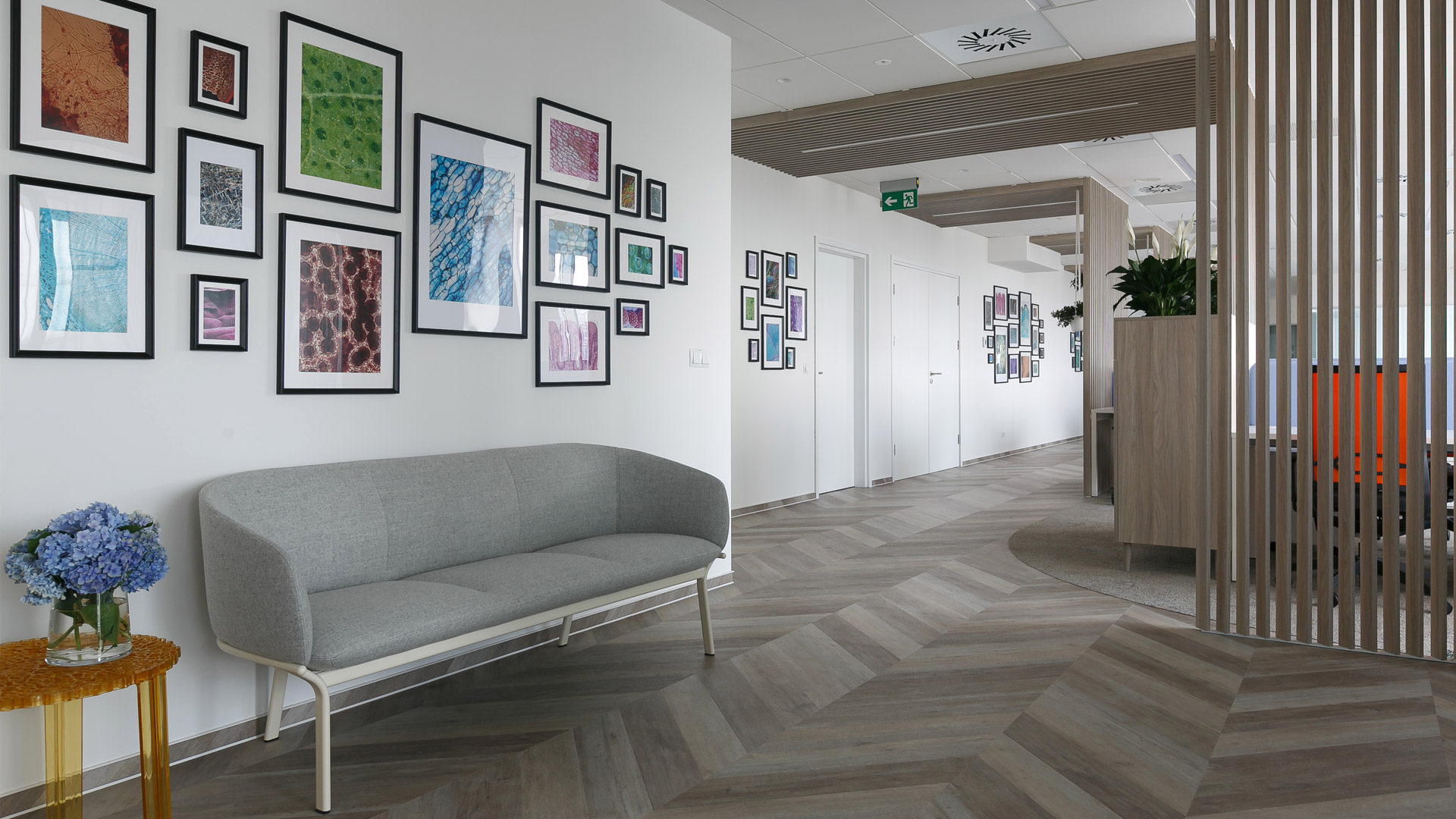
Design assumptions
The main design assumptions that have been successfully implemented by us:
- designing an office that combines: functionality, aesthetics and care for the natural
environment,
- creating a friendly, ergonomic work environment responding to the needs of the
organization and its employees,
- adapting the space to the diverse needs of people working in the office (open space,
manager offices, conference rooms, focus rooms),
- implementation of a change management process, enabling the improvement of the work
environment in the long term,
- #LessWasteOffice: limiting the direct impact of the arrangement on the natural
environment, including the reduction of energy consumption and waste reduction at the
stage of creating an office, as well as during its further operation,
- reference in the interior design to the laboratory activities of the Eurofins group.
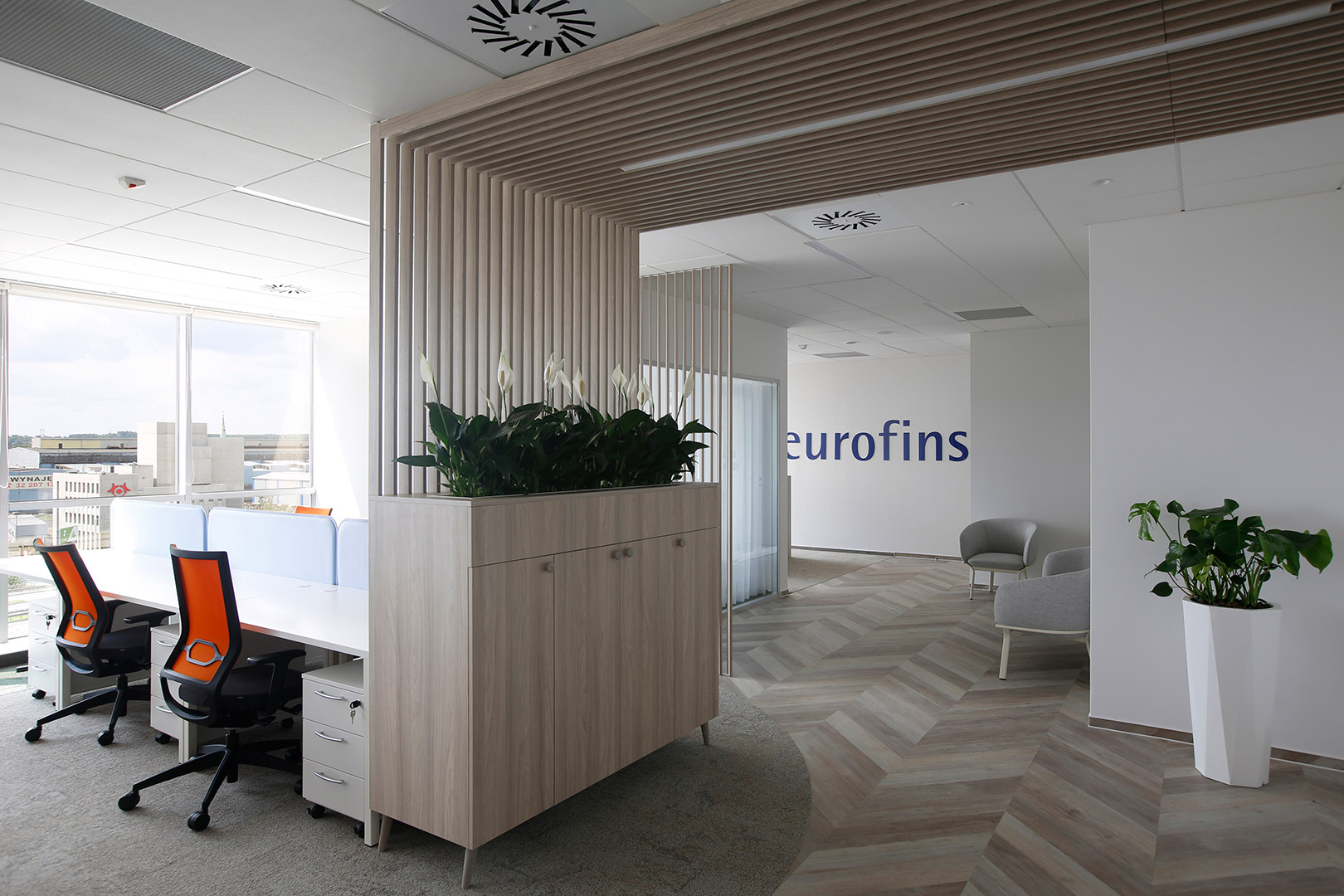
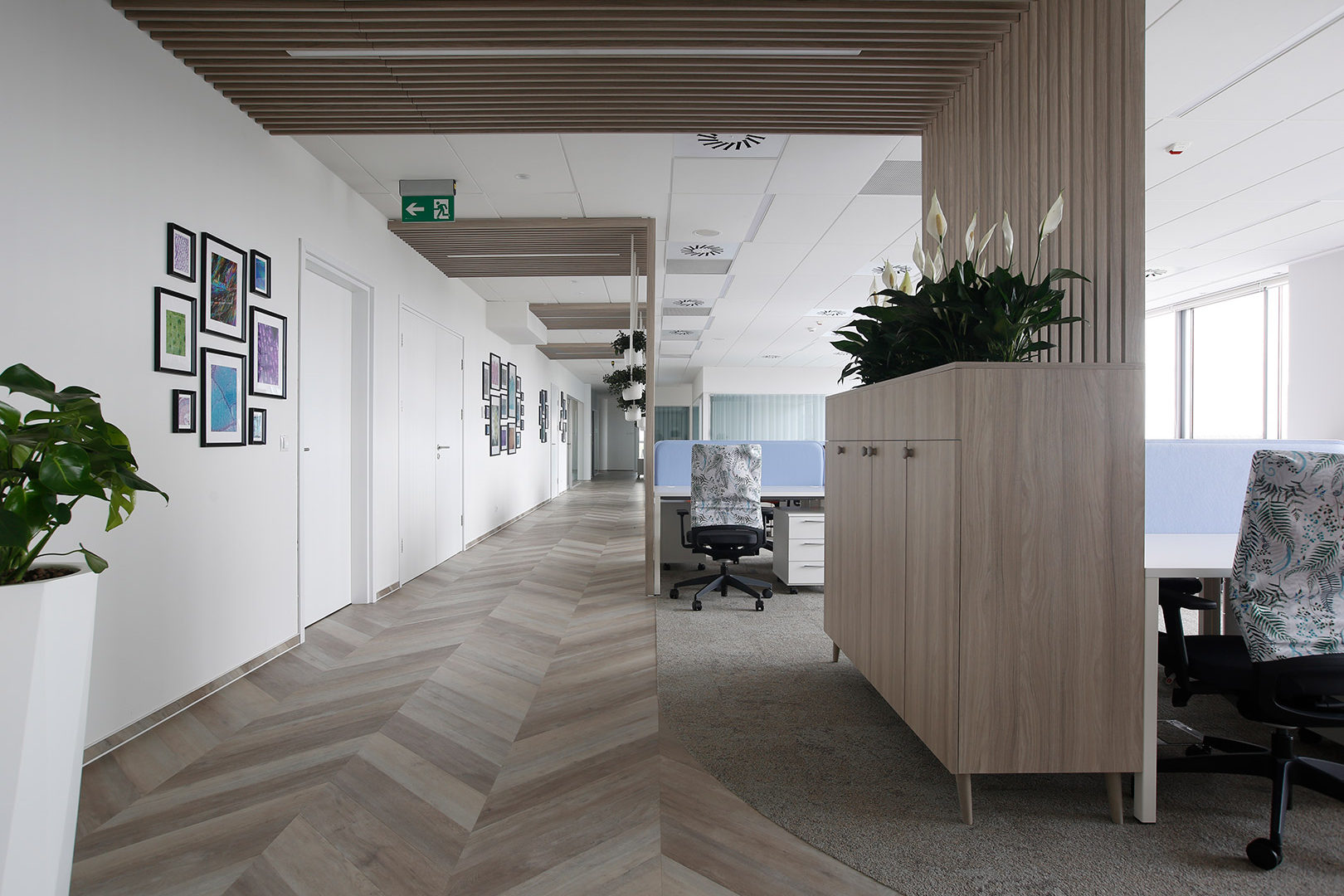
The main theme: the world seen from under the microscope
One of the design assumptions was to create a cozy and neutral interior based on a leitmotif referring to the business activities of the Eurofins company. We decided to use laboratory tests and microscopic photos as the leitmotif. It turned out that the world under the microscope is multi-coloured and can be compared to works of abstract art. In our concept, we combined bright, base colors with forms and color accents referring to microscopic magnification of samples. Bright tones of walls, floors and furniture fabrics are combined with wallpapers, details and decorations in colors and forms that create microscopic connotations. In addition, in order to decorate the interior, we used several dozen unusual photos taken with the use of a microscope, which we put into frames, creating mini galleries in several places in the office. The beauty of nature on a micro scale, reminiscent of abstract painting, shows that science and nature can become not only a great inspiration, but also a form of art.
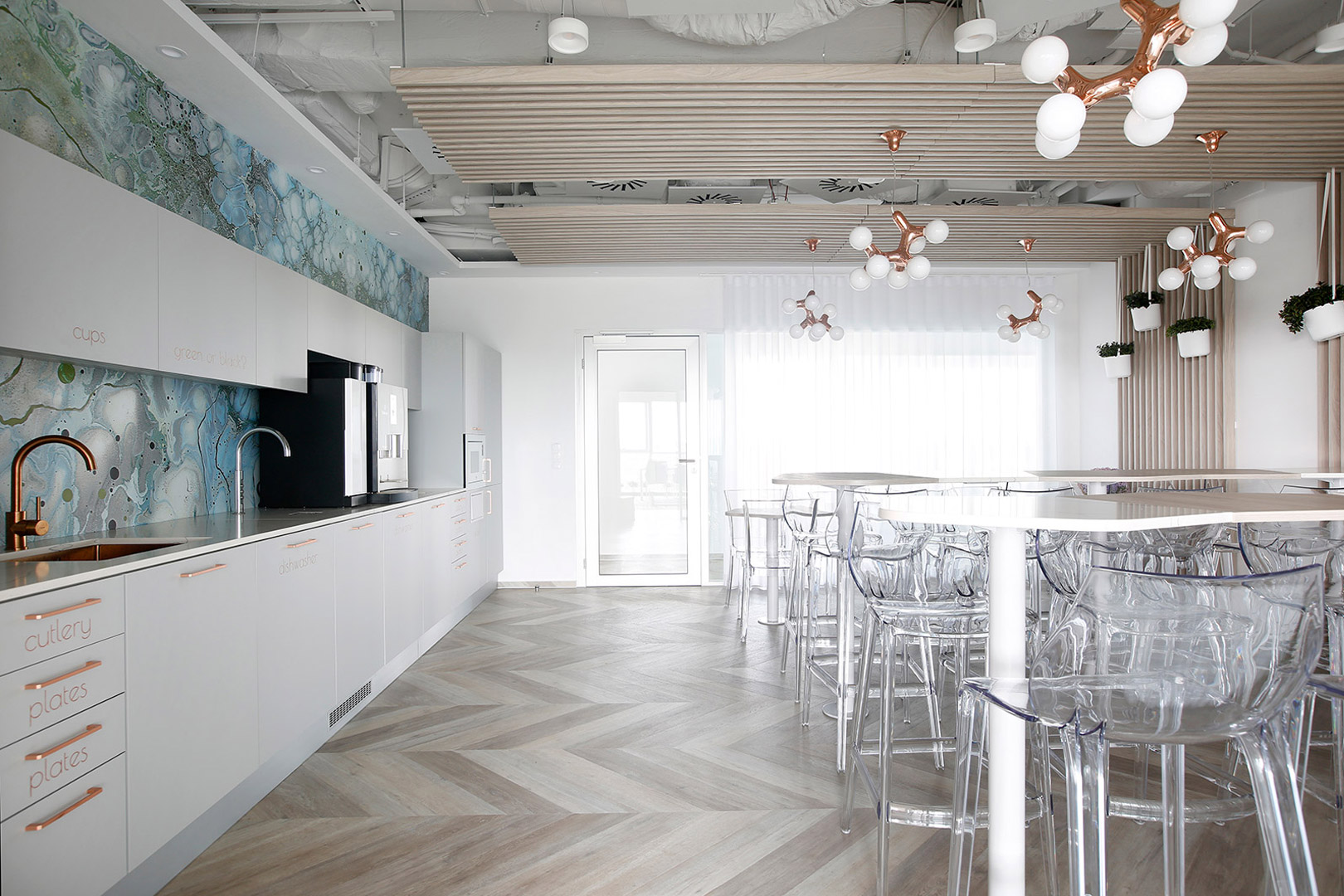
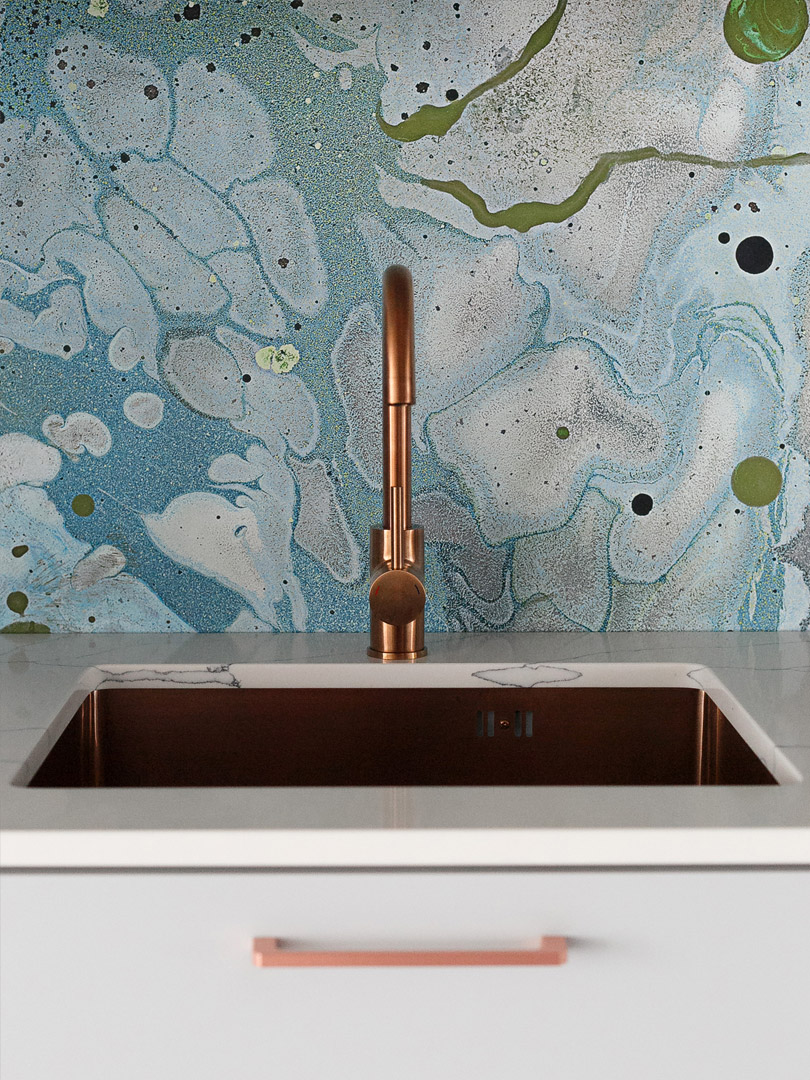
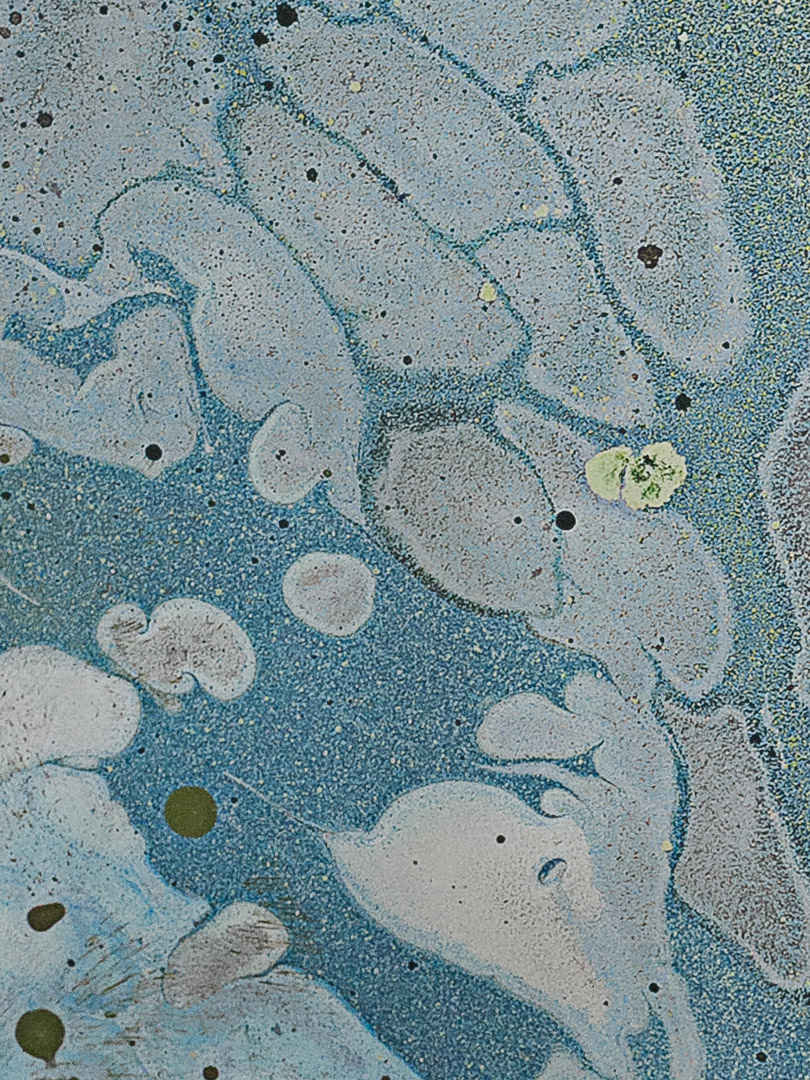

#LessWasteOffice
Before starting the design work, we had made an inventory of the existing office elements, remaining after the previous tenant. In the arrangement - in accordance with the Less Waste Office idea - we took into account the possibility of reusing individual elements and equipment (both directly and in terms of the possibility of modifying / adapting them to the assumptions of the new project). Finally, in the interior design of Eurofins GSC Poland, we have adapted the already existing elements, such as:
▪ glass walls and doors,
▪ suspended ceilings
▪ other, small elements of interior design,
thus reducing the amount of waste already in the first stage of office life.
We optimized the equipment in terms of the real needs of the company, minimizing the number of decorative elements. As finishing elements, we used materials characterized by appropriate functionality, ergonomics, resistance, a sufficiently long life cycle and the possibility of recycling. The materials were selected on the basis of the analysis of finishing materials as regards their necessity, durability and the possibility of further processing, which will contribute to the reduction of waste in the further operation of the office.
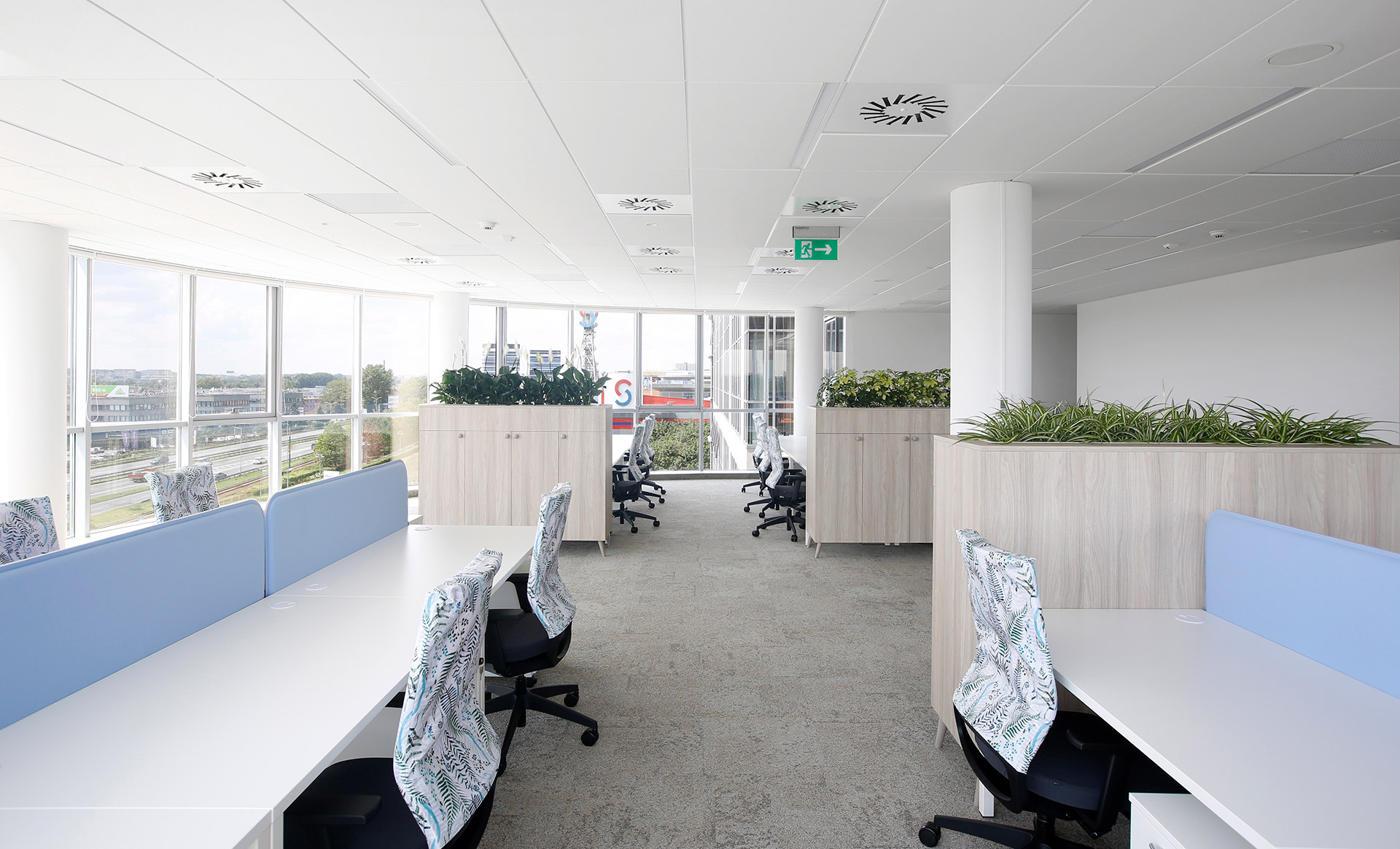
Reduction of the consumption of energy resources
Throughout the office surface, we have replaced conventional lighting with high-quality, energy-saving LED light which is highly durable and can be recycled. In the office kitchen, we have used energy-saving household appliances, limiting their amount to the necessary minimum. An additional assumption that we adopted in order to reduce the consumption of energy resources was the maximum use of daylight in offices. In rooms where natural light is used, we have used bright, light-reflecting colors on the walls and ceiling.
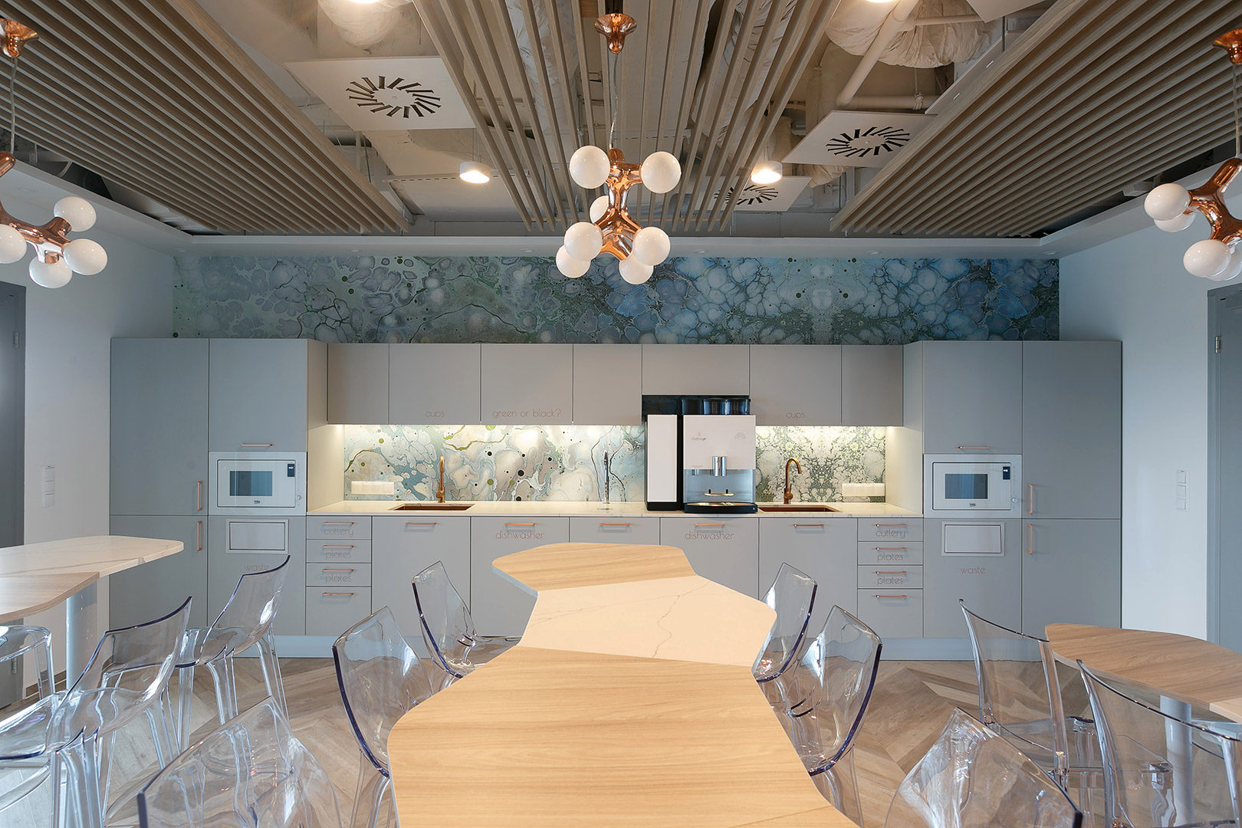
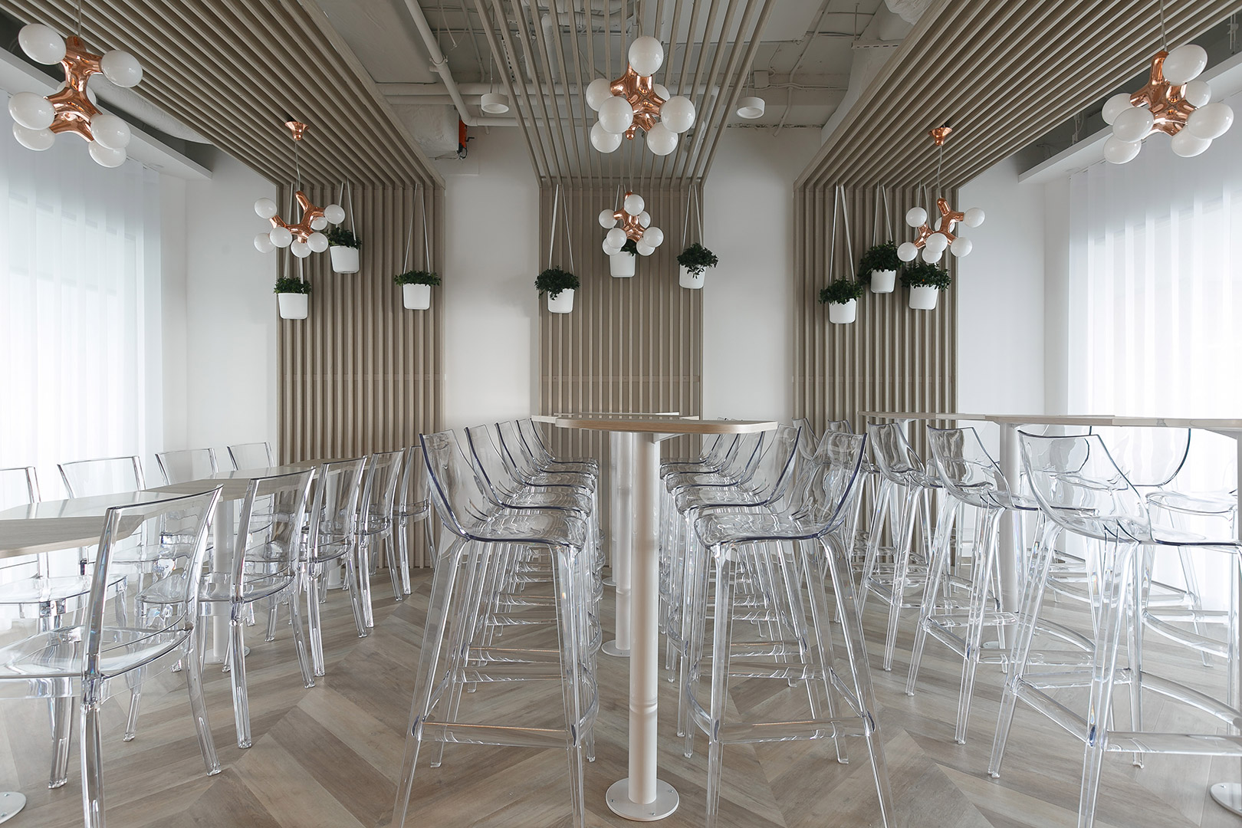
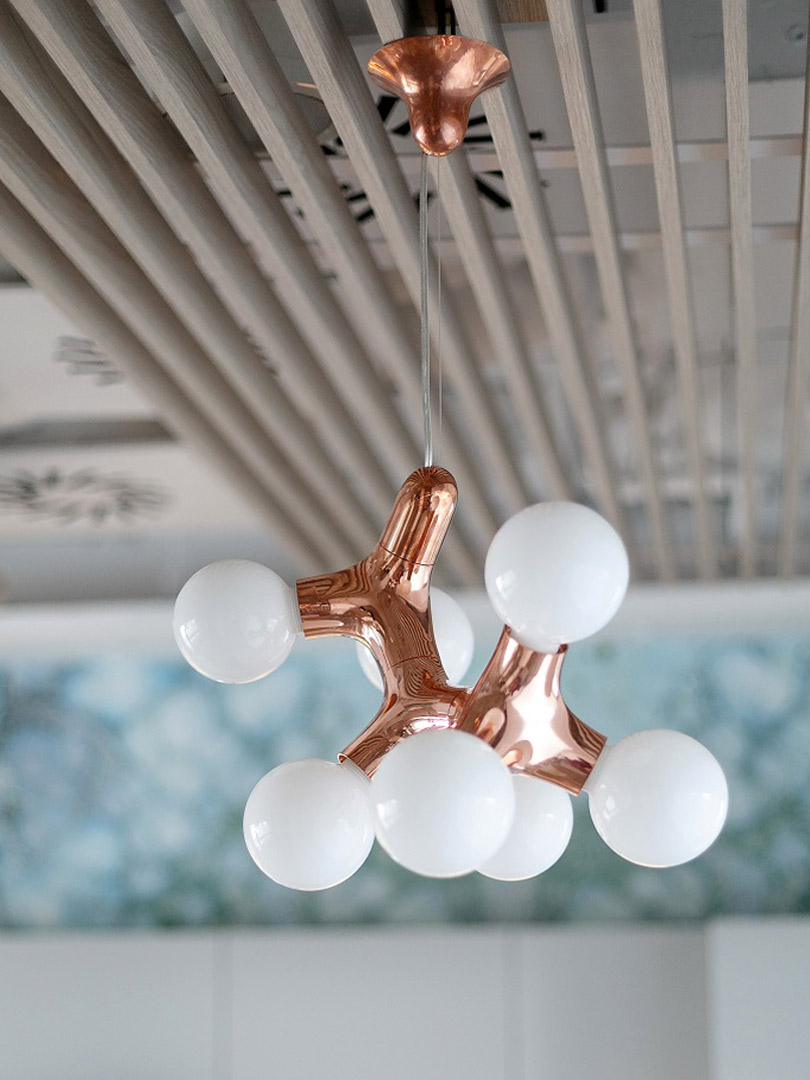
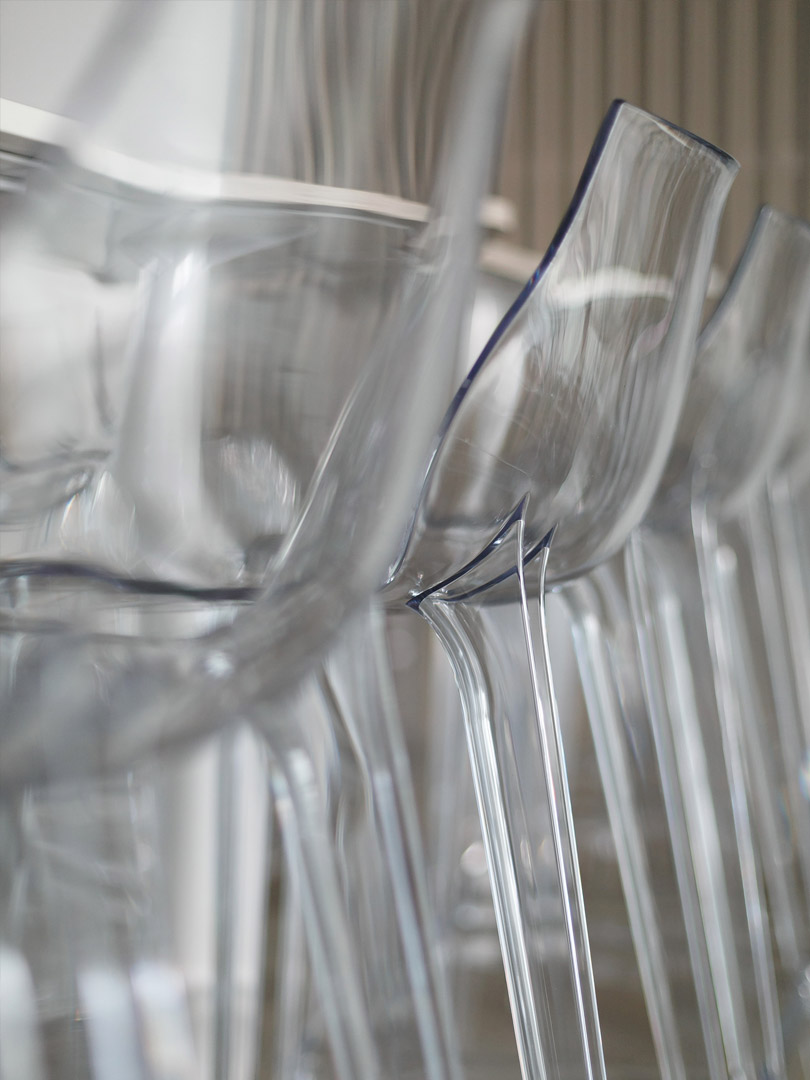
Activity-Based Workplace
The Eurofins GSC Poland office has been arranged in line with the Activity-Based Working concept, which consists in designing spaces that meet the diverse needs of employees. The space plan of the office was created based on conclusions drawn from research and analytical work, workshops and consultations preceding the design work. The office has been divided into shared open spaces, as well as places satisfying the needs of individual work and formal meetings. The designed space allows employees to choose the place where they are able to perform their tasks in the most optimal conditions which affects creativity, work efficiency and commitment.
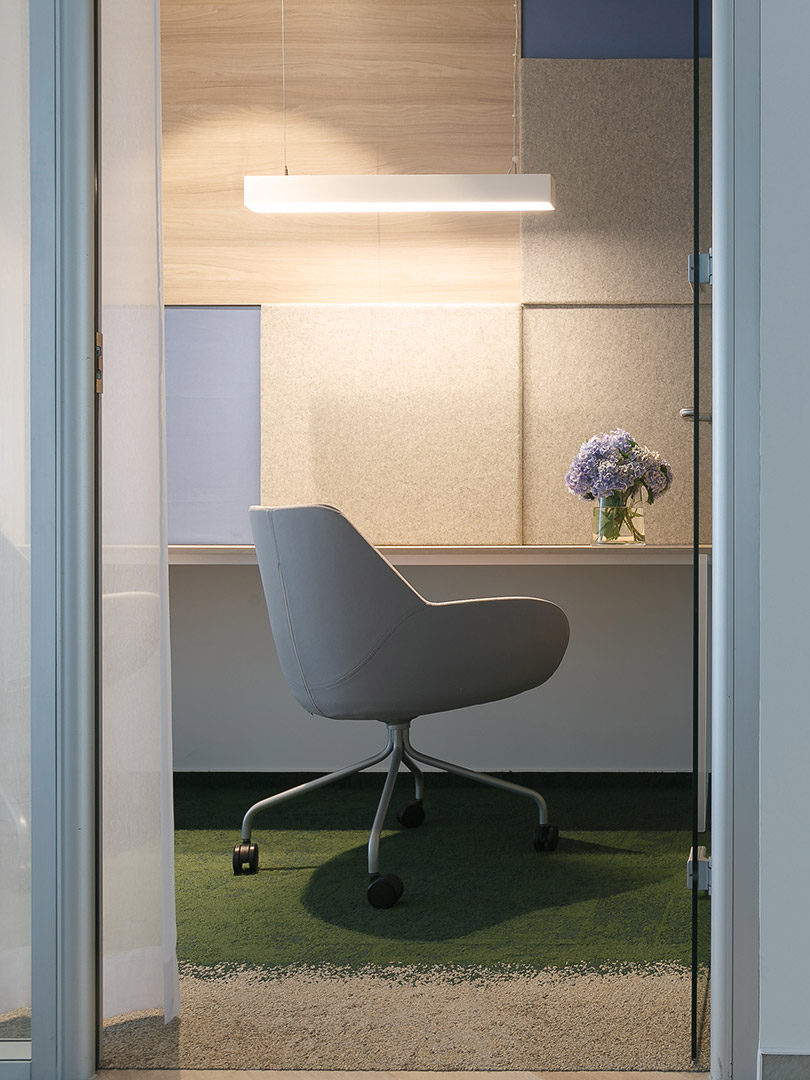
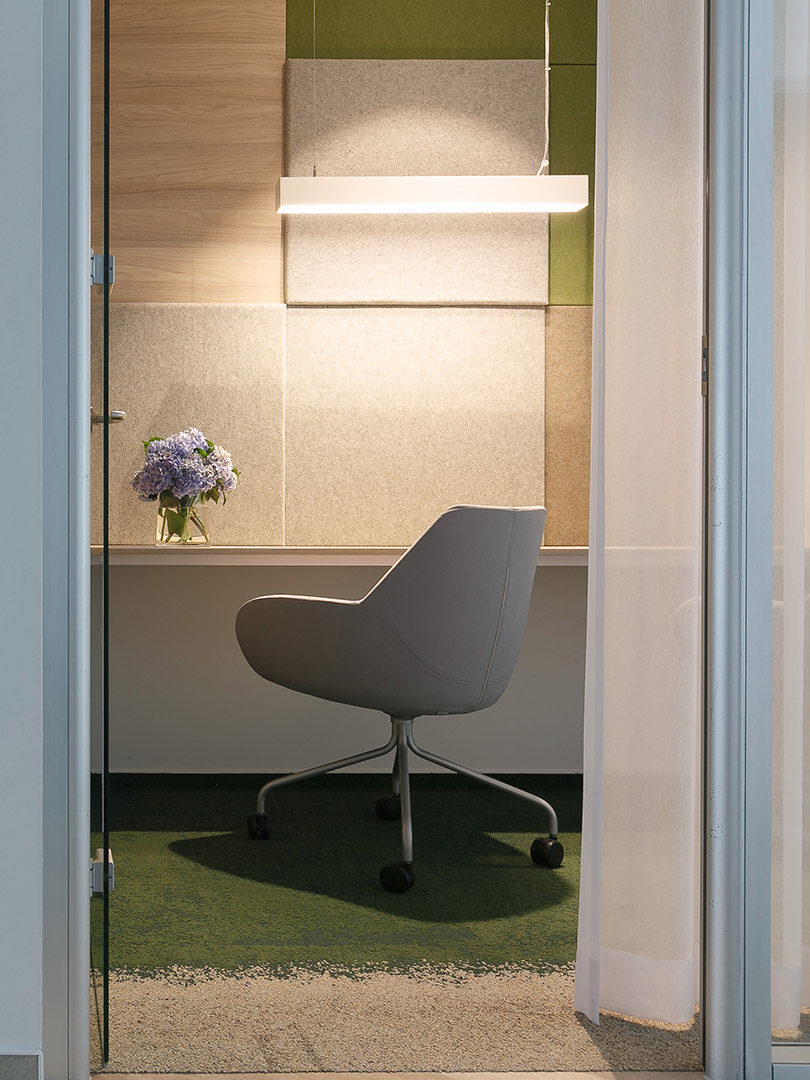
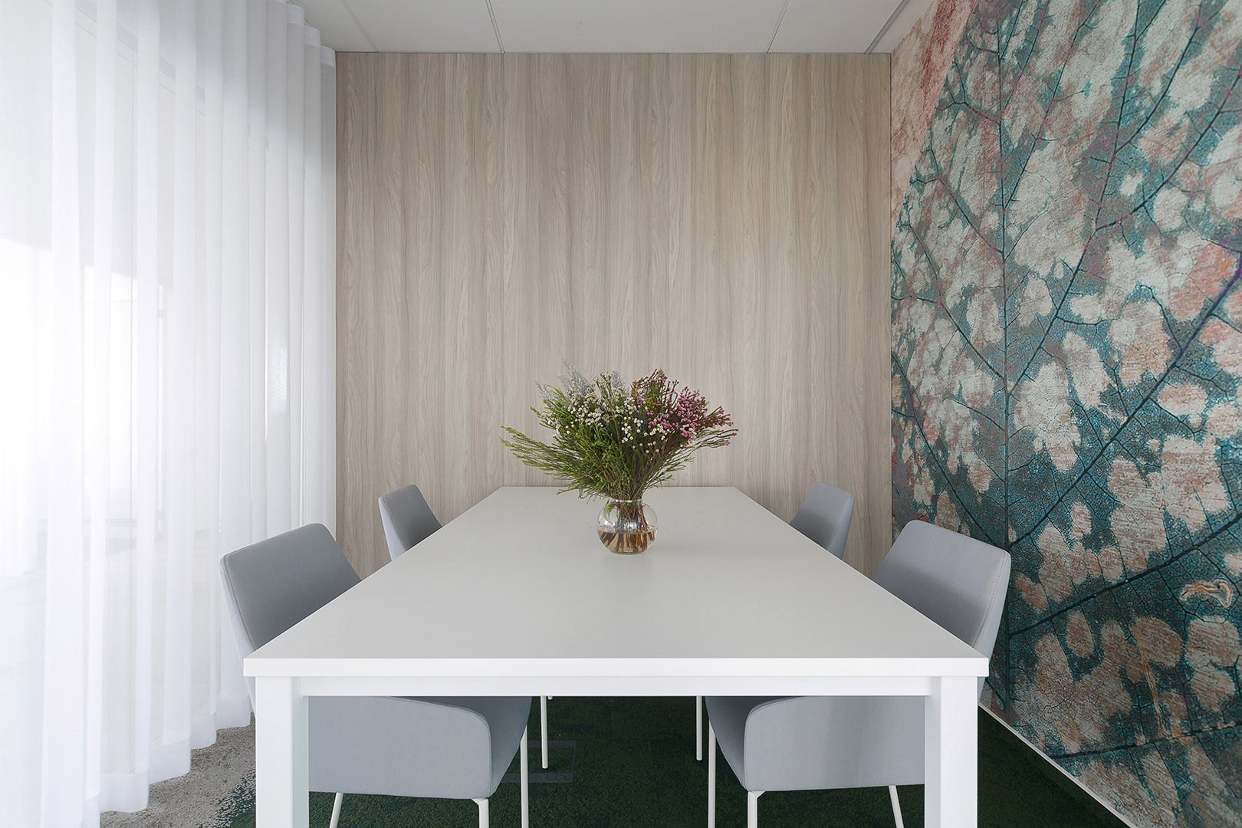
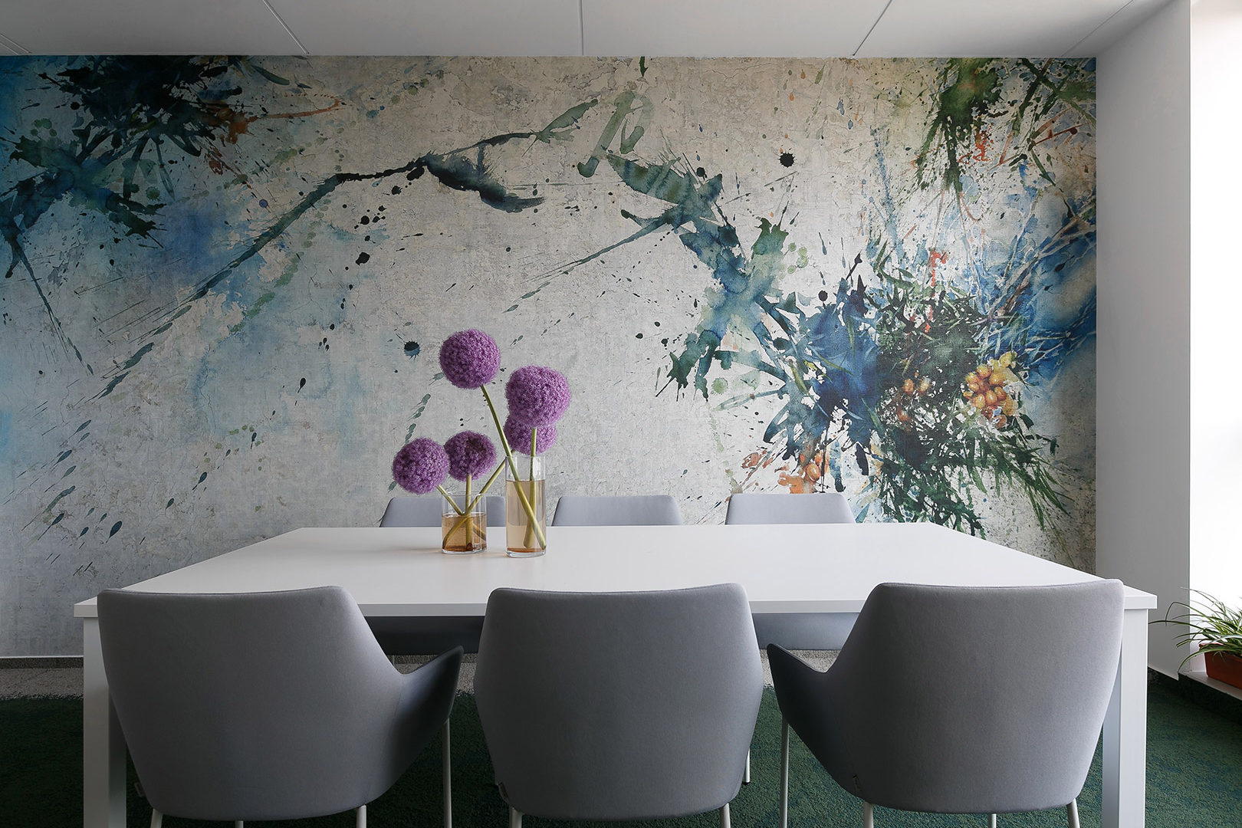
#GreenOffice
The Eurofins GSC Poland office is decorated with 200 specially selected office plants. The arrangement of plants takes into consideration the conditions in individual rooms and the degree of exposure to sunlight so that they do not need to be additionally illuminated. Training the maintenance department in the field of plant care reduces the costs of their operation and ensures long-term life-span.
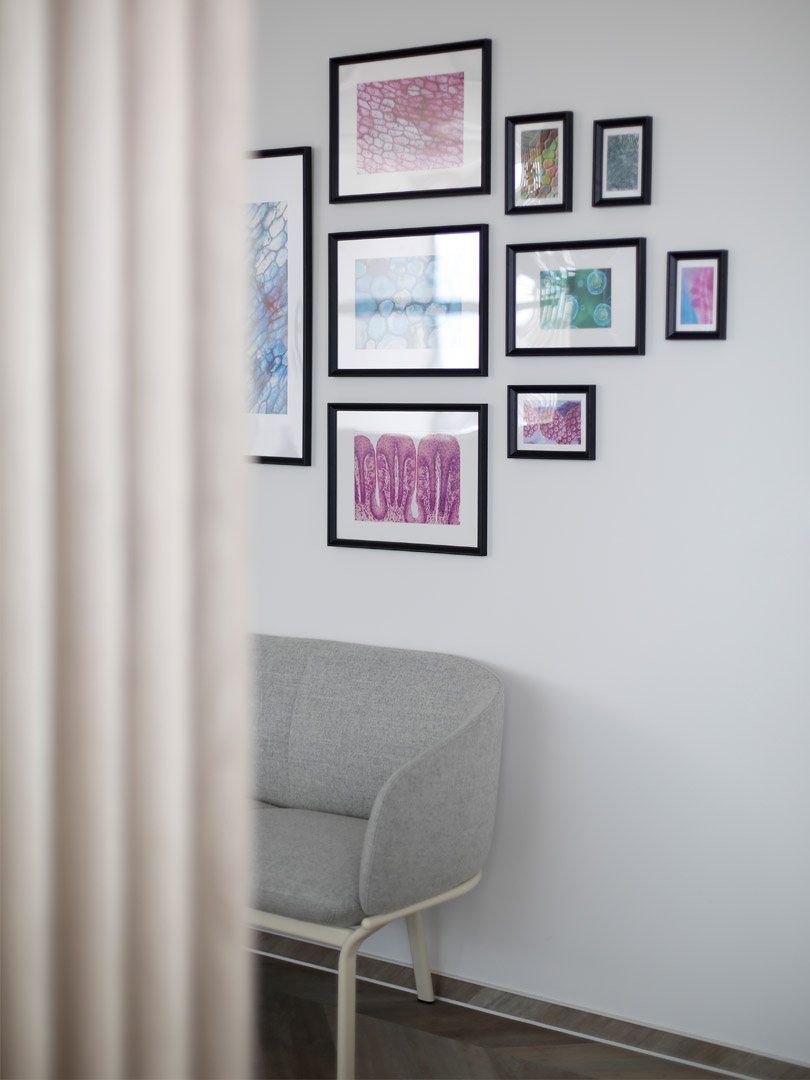
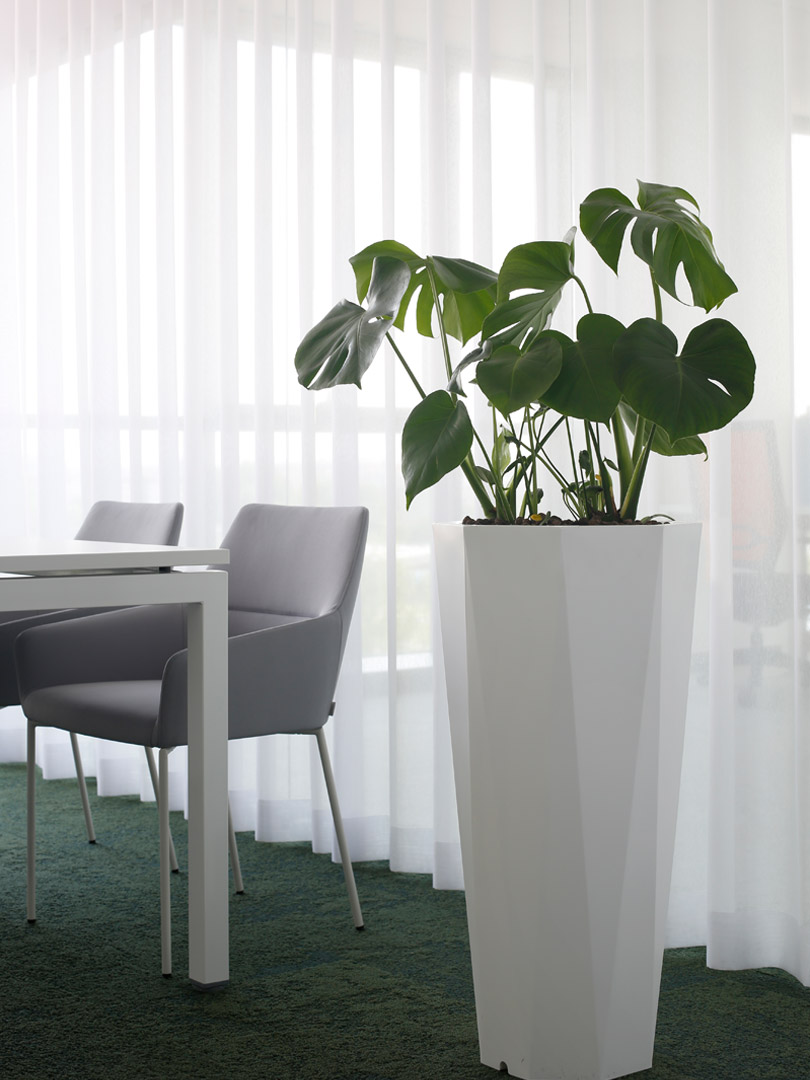
credits
Lokalizacja: Katowice / Biurowiec Katowice Business Point (5. piętro)
Typ wnętrza: Przestrzeń biurowa
Klient: Eurofins GSC Poland
Powierzchnia użytkowa: 1100 m2
Usługi: Projekt wnętrz, dystrybucja i produkcja mebli
Projekt: Ofisovnia
eurofins gsc poland

